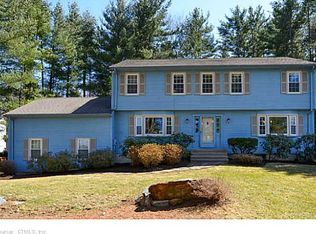Sold for $904,500
$904,500
95 Cold Spring Road, Avon, CT 06001
5beds
4,047sqft
Single Family Residence
Built in 1979
1.2 Acres Lot
$963,000 Zestimate®
$223/sqft
$5,512 Estimated rent
Home value
$963,000
$915,000 - $1.01M
$5,512/mo
Zestimate® history
Loading...
Owner options
Explore your selling options
What's special
Welcome to your dream home in Avon, CT, where luxury seamlessly blends with innovation. Showcasing an extensive array of upgrades and premium features, thoughtfully designed for modern living and ultimate comfort. Benefit from low energy costs with efficient geothermal heating and Dow solar shingle electric systems. Effortlessly manage your home with advanced automation, offering voice control for lighting, security, and more. Inside, you'll find stunning redwood flooring, crown molding, a gourmet kitchen outfitted with custom cabinetry, granite countertops, a built-in pantry, and top-tier Wolf and Subzero appliances. Anderson windows and EcoGuard insulation ensures year-round comfort. The inviting sunroom leads to an expansive patio featuring raised garden beds, a built-in grill area, and a private backyard retreat. Additional highlights include elegant granite lampposts and mailbox, radiant-heated bathroom floors, and Bluetooth-enabled illuminated mirrors. This smart home is equipped with Lutron light switches, Hunter Douglas mechanical blinds, Ring surveillance, a Tesla charger, Sprinkler Magician irrigation, and landscape lighting systems for enhanced convenience and security. The flexible five-bedroom layout includes a spacious primary en-suite and three additional bedrooms on the upper level, plus an expansive main-level IN-LAW suite with direct patio access. Located in one of CTs most sought-after communities, experience unmatched comfort and style. Propane heat services include: Heating for the in-law suite Fireplace in the family room Grill on the patio Download 'Feature sheet' from the MLS attacgements.
Zillow last checked: 8 hours ago
Listing updated: April 25, 2025 at 05:38am
Listed by:
Madhu Reddy 860-918-2921,
Reddy Realty, LLC 860-918-2921
Bought with:
Carly Roy, RES.0831120
Tea Leaf Realty
Source: Smart MLS,MLS#: 24081393
Facts & features
Interior
Bedrooms & bathrooms
- Bedrooms: 5
- Bathrooms: 4
- Full bathrooms: 3
- 1/2 bathrooms: 1
Primary bedroom
- Features: Remodeled, Ceiling Fan(s), Full Bath, Walk-In Closet(s), Hardwood Floor
- Level: Upper
- Area: 221.61 Square Feet
- Dimensions: 18.3 x 12.11
Bedroom
- Features: Cathedral Ceiling(s), Bedroom Suite, Ceiling Fan(s), Full Bath, Sliders, Hardwood Floor
- Level: Main
- Area: 482.04 Square Feet
- Dimensions: 20.6 x 23.4
Bedroom
- Features: Ceiling Fan(s), Hardwood Floor
- Level: Upper
- Area: 119.84 Square Feet
- Dimensions: 11.2 x 10.7
Bedroom
- Features: Ceiling Fan(s), Hardwood Floor
- Level: Upper
- Area: 214.6 Square Feet
- Dimensions: 14.8 x 14.5
Bedroom
- Features: Ceiling Fan(s), Hardwood Floor
- Level: Upper
- Area: 189.95 Square Feet
- Dimensions: 13.1 x 14.5
Dining room
- Features: Hardwood Floor
- Level: Main
- Area: 179.4 Square Feet
- Dimensions: 13.8 x 13
Family room
- Features: Fireplace, French Doors, Hardwood Floor
- Level: Main
- Area: 355.08 Square Feet
- Dimensions: 13.2 x 26.9
Kitchen
- Features: Breakfast Nook, Granite Counters, Kitchen Island, Sliders
- Level: Main
- Area: 217.8 Square Feet
- Dimensions: 13.2 x 16.5
Living room
- Features: French Doors, Hardwood Floor
- Level: Main
- Area: 252.54 Square Feet
- Dimensions: 13.8 x 18.3
Rec play room
- Level: Lower
- Area: 702 Square Feet
- Dimensions: 27 x 26
Sun room
- Features: Skylight, Ceiling Fan(s), French Doors, Sliders, Hardwood Floor
- Level: Main
- Area: 338.4 Square Feet
- Dimensions: 18.8 x 18
Heating
- Forced Air, Other, Geothermal, Propane
Cooling
- Central Air
Appliances
- Included: Cooktop, Oven, Microwave, Range Hood, Subzero, Dishwasher, Disposal, Instant Hot Water, Washer, Dryer, Water Heater
- Laundry: Main Level, Mud Room
Features
- Wired for Data, Open Floorplan, In-Law Floorplan
- Windows: Thermopane Windows
- Basement: Full,Finished
- Attic: Pull Down Stairs
- Has fireplace: No
Interior area
- Total structure area: 4,047
- Total interior livable area: 4,047 sqft
- Finished area above ground: 3,511
- Finished area below ground: 536
Property
Parking
- Total spaces: 2
- Parking features: Attached, Garage Door Opener
- Attached garage spaces: 2
Features
- Patio & porch: Patio
- Exterior features: Underground Sprinkler
Lot
- Size: 1.20 Acres
- Features: Landscaped
Details
- Parcel number: 438942
- Zoning: R40
Construction
Type & style
- Home type: SingleFamily
- Architectural style: Colonial
- Property subtype: Single Family Residence
Materials
- Wood Siding
- Foundation: Concrete Perimeter
- Roof: Asphalt
Condition
- New construction: No
- Year built: 1979
Utilities & green energy
- Sewer: Public Sewer
- Water: Public
- Utilities for property: Underground Utilities
Green energy
- Energy efficient items: HVAC, Thermostat, Windows
Community & neighborhood
Security
- Security features: Security System
Location
- Region: Avon
Price history
| Date | Event | Price |
|---|---|---|
| 11/7/2025 | Listing removed | $995,000$246/sqft |
Source: | ||
| 9/4/2025 | Listed for sale | $995,000+10%$246/sqft |
Source: | ||
| 4/24/2025 | Sold | $904,500+1.7%$223/sqft |
Source: | ||
| 3/26/2025 | Pending sale | $889,000$220/sqft |
Source: | ||
| 3/19/2025 | Listed for sale | $889,000+10.4%$220/sqft |
Source: | ||
Public tax history
Tax history is unavailable.
Find assessor info on the county website
Neighborhood: 06001
Nearby schools
GreatSchools rating
- 8/10Roaring Brook SchoolGrades: K-4Distance: 0.6 mi
- 9/10Avon Middle SchoolGrades: 7-8Distance: 1.1 mi
- 10/10Avon High SchoolGrades: 9-12Distance: 1.6 mi
Schools provided by the listing agent
- Elementary: Roaring Brook
- High: Avon
Source: Smart MLS. This data may not be complete. We recommend contacting the local school district to confirm school assignments for this home.

Get pre-qualified for a loan
At Zillow Home Loans, we can pre-qualify you in as little as 5 minutes with no impact to your credit score.An equal housing lender. NMLS #10287.
