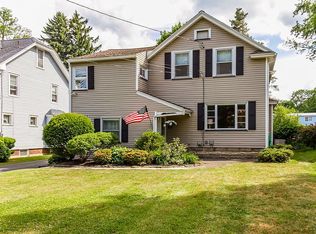Sold for $310,000
$310,000
95 Cloverland Dr, Rochester, NY 14610
3beds
1,565sqft
SingleFamily
Built in 1910
7,840 Square Feet Lot
$334,700 Zestimate®
$198/sqft
$2,183 Estimated rent
Home value
$334,700
$311,000 - $361,000
$2,183/mo
Zestimate® history
Loading...
Owner options
Explore your selling options
What's special
Brimming w/Character & Upgrades, this Classic Colonial/American Foursquare is Ready for It's New Owner! Inviting Front Porch is Perfect for Morning Coffee or an Evening Beverage, Open Front Foyer Leads You Into the Living Room w/Original Wood Trim & Hardwood Floors. Pass through Oak Pillars into the Formal Dining Room Featuring Original Wood Trim & Hardwood Floors as well as Sliding Doors to the Rear Yard and Patio. A Nicely Updated, Eat-in Kitchen w/Granite Counters, Tile Backsplash, Stainless Appliances & Hardwood Floors. The Second Floor Features 3 Bedrooms, Original Wood Trim & Hardwood Floors. Bedroom 3 Has Access to Small Sleeping Porch. A Nicely Updated, Neutral Bathroom w/Granite Topped Vanity & Tile Floors. Offers Many Possibilities! Roof on Main House 2008, Garage and Porch Roof 2014, Newer Updated High Efficiency Furnace & CENTRAL AIR! Updated Electric Service on Breakers. A Fully Fenced Rear Yard w/Patio & 2 Car Garage w/Electric Opener. Steps to Indian Landing School, Corbett's Glen & Ellison Park! Delayed Negotiations Until 5/24/22 @ 12 Noon. 24 Hour Life of Offer Please!
Facts & features
Interior
Bedrooms & bathrooms
- Bedrooms: 3
- Bathrooms: 1
- Full bathrooms: 1
Heating
- Forced air
Cooling
- Central
Interior area
- Total interior livable area: 1,565 sqft
Property
Parking
- Parking features: Garage - Detached
Features
- Exterior features: Composition
Lot
- Size: 7,840 sqft
Details
- Parcel number: 2620001231351
Construction
Type & style
- Home type: SingleFamily
Condition
- Year built: 1910
Community & neighborhood
Location
- Region: Rochester
Price history
| Date | Event | Price |
|---|---|---|
| 10/7/2024 | Sold | $310,000+34.8%$198/sqft |
Source: Public Record Report a problem | ||
| 7/9/2024 | Listing removed | -- |
Source: Zillow Rentals Report a problem | ||
| 6/23/2024 | Listed for rent | $2,600$2/sqft |
Source: Zillow Rentals Report a problem | ||
| 6/15/2024 | Listing removed | -- |
Source: Zillow Rentals Report a problem | ||
| 5/28/2024 | Price change | $2,600+4%$2/sqft |
Source: Zillow Rentals Report a problem | ||
Public tax history
| Year | Property taxes | Tax assessment |
|---|---|---|
| 2024 | -- | $155,500 |
| 2023 | -- | $155,500 |
| 2022 | -- | $155,500 |
Find assessor info on the county website
Neighborhood: 14610
Nearby schools
GreatSchools rating
- 7/10Indian Landing Elementary SchoolGrades: K-5Distance: 0.3 mi
- 7/10Bay Trail Middle SchoolGrades: 6-8Distance: 2.7 mi
- 8/10Penfield Senior High SchoolGrades: 9-12Distance: 3.3 mi
