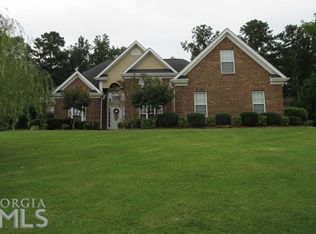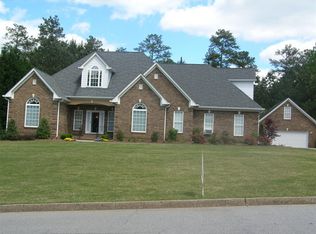LARGE HOME W/FRML LIVING & DINING OPEN CEILINGS, HRDWOOD FLRS, GRANITE CT TOO MUCH TOO LIST CALL AGENT FOR LB CODE
This property is off market, which means it's not currently listed for sale or rent on Zillow. This may be different from what's available on other websites or public sources.

