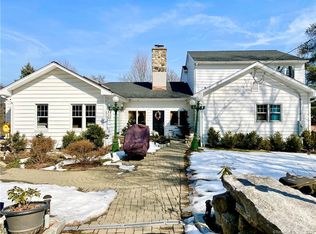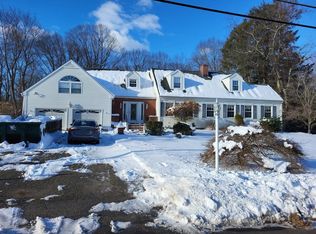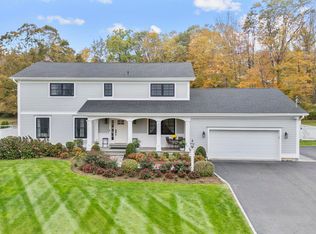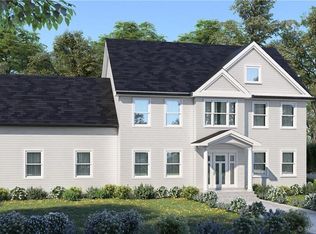To Be Built Custom Colonial - 95 Clapboard Ridge Road, Danbury, CT Set on a level 0.93-acre lot in a convenient Danbury location, this to-be-built 4-bedroom, 2.5-bath custom Colonial offers the perfect blend of quality craftsmanship and modern living. Built by a well-respected local builder, this home will feature hardwood floors throughout and 9-foot ceilings on the main level, creating a spacious and open feel. Enjoy an open-concept layout with a family room complete with a cozy gas fireplace, a chef's kitchen with granite countertops, and elegant finishes throughout. The partially finished walk-out basement adds flexible space along with a dedicated storage area. Energy-efficient features include: - Spray foam insulation - All-vinyl tilt-out Harvey windows - On-demand tankless hot water system - Forced hot air propane heat - Central air - 30-year architectural roof shingles There's still time to customize your finishes and details-don't miss this opportunity to build your dream home in a sought-after Danbury location.
New construction
$1,150,000
95 Clapboard Ridge Road, Danbury, CT 06811
4beds
3,000sqft
Est.:
Single Family Residence
Built in 2025
0.93 Acres Lot
$-- Zestimate®
$383/sqft
$-- HOA
What's special
Cozy gas fireplaceElegant finishesDedicated storage areaPartially finished walk-out basementHardwood floorsGranite countertopsOpen-concept layout
- 195 days |
- 290 |
- 5 |
Zillow last checked: 8 hours ago
Listing updated: October 07, 2025 at 03:05pm
Listed by:
Ed Cavallo Jr (203)417-7579,
Hegarty & Co Real Estate 203-775-8353
Source: Smart MLS,MLS#: 24102853
Tour with a local agent
Facts & features
Interior
Bedrooms & bathrooms
- Bedrooms: 4
- Bathrooms: 3
- Full bathrooms: 2
- 1/2 bathrooms: 1
Primary bedroom
- Features: Full Bath, Walk-In Closet(s), Hardwood Floor
- Level: Upper
Bedroom
- Features: Hardwood Floor
- Level: Upper
Bedroom
- Features: Hardwood Floor
- Level: Upper
Bedroom
- Features: Hardwood Floor
- Level: Upper
Dining room
- Features: High Ceilings, Hardwood Floor
- Level: Main
Family room
- Features: High Ceilings, Gas Log Fireplace
- Level: Main
Kitchen
- Features: High Ceilings, Corian Counters, Sliders, Hardwood Floor
- Level: Main
Living room
- Features: High Ceilings, Hardwood Floor
- Level: Main
Heating
- Forced Air, Zoned, Propane
Cooling
- Central Air
Appliances
- Included: Allowance, Oven/Range, Range Hood, Refrigerator, Dishwasher, Tankless Water Heater
- Laundry: Upper Level
Features
- Entrance Foyer
- Basement: Full
- Attic: Pull Down Stairs
- Number of fireplaces: 1
Interior area
- Total structure area: 3,000
- Total interior livable area: 3,000 sqft
- Finished area above ground: 2,500
- Finished area below ground: 500
Property
Parking
- Total spaces: 2
- Parking features: Attached, Garage Door Opener
- Attached garage spaces: 2
Lot
- Size: 0.93 Acres
- Features: Interior Lot, Few Trees, Sloped
Details
- Parcel number: 69831
- Zoning: RA40
Construction
Type & style
- Home type: SingleFamily
- Architectural style: Colonial
- Property subtype: Single Family Residence
Materials
- Vinyl Siding
- Foundation: Concrete Perimeter
- Roof: Asphalt
Condition
- To Be Built
- New construction: Yes
- Year built: 2025
Details
- Warranty included: Yes
Utilities & green energy
- Sewer: Public Sewer
- Water: Well
Community & HOA
HOA
- Has HOA: No
Location
- Region: Danbury
Financial & listing details
- Price per square foot: $383/sqft
- Tax assessed value: $239,610
- Annual tax amount: $5,988
- Date on market: 6/13/2025
Estimated market value
Not available
Estimated sales range
Not available
$4,980/mo
Price history
Price history
| Date | Event | Price |
|---|---|---|
| 6/13/2025 | Listed for sale | $1,150,000+82.6%$383/sqft |
Source: | ||
| 1/1/2019 | Listing removed | $629,900$210/sqft |
Source: Independent Realty Group #170069962 Report a problem | ||
| 4/9/2018 | Listed for sale | $629,900+250.1%$210/sqft |
Source: Independent Realty Group #170069962 Report a problem | ||
| 7/1/2016 | Listing removed | $179,900$60/sqft |
Source: Independent Realty Group #99111565 Report a problem | ||
| 7/3/2015 | Listed for sale | $179,900+43.9%$60/sqft |
Source: Independent Realty Group #99111565 Report a problem | ||
Public tax history
Public tax history
| Year | Property taxes | Tax assessment |
|---|---|---|
| 2025 | $5,988 +2.3% | $239,610 |
| 2024 | $5,856 +4.8% | $239,610 |
| 2023 | $5,590 +26.4% | $239,610 +52.9% |
Find assessor info on the county website
BuyAbility℠ payment
Est. payment
$7,703/mo
Principal & interest
$5680
Property taxes
$1620
Home insurance
$403
Climate risks
Neighborhood: 06811
Nearby schools
GreatSchools rating
- 4/10King Street Primary SchoolGrades: K-3Distance: 1.1 mi
- 2/10Broadview Middle SchoolGrades: 6-8Distance: 2.2 mi
- 2/10Danbury High SchoolGrades: 9-12Distance: 0.6 mi
Schools provided by the listing agent
- High: Danbury
Source: Smart MLS. This data may not be complete. We recommend contacting the local school district to confirm school assignments for this home.
- Loading
- Loading






