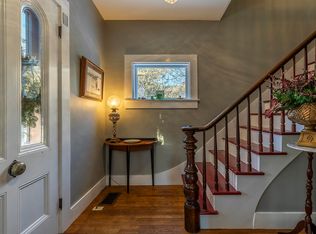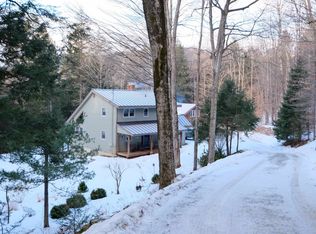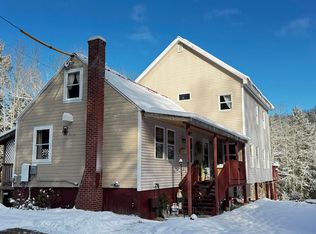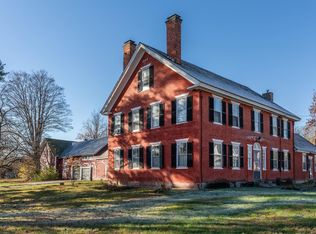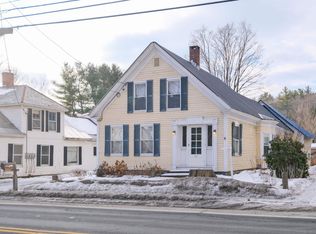Charming Renovated Farmhouse in the Heart of Chester This beautifully renovated farmhouse sits on a level half-acre lot just steps from Chester’s Village Green, shops, and local amenities. Offering the perfect blend of historic charm and modern updates, this 4-bedroom, 3-bath home is ideal for year-round living or a Vermont getaway. Inside, enjoy a spacious kitchen with custom pantry shelving, a convenient first-floor laundry room and cozy mudroom. Two main-floor bedrooms provide flexible living options. The second level has a cozy 3rd bedroom and 3/4 bath plus the luxurious primary suite boasting a brand-new custom bathroom with a soaking tub, oversized steam shower, walk-in closet, and a peaceful sitting area. Outdoor living is equally inviting, with a covered wrap-around porch, screened porch opening to a stone patio, and a tranquil Zen garden. A vegetable garden awaits your green thumb, and the small attached barn offers extra storage or workshop potential. A newly added one-car garage and whole-house generator completes the package. Conveniently situated within 15 minutes of Okemo or Magic Mountain, and under 30 minutes to Bromley and Stratton—this is Vermont living at its best!
Active under contract
Listed by:
McLaughlin Team,
Mary W. Davis Realtor & Assoc., Inc. Off:802-228-8811
$625,000
95 Church Street, Chester, VT 05143
4beds
2,794sqft
Est.:
Farm
Built in 1800
0.5 Acres Lot
$-- Zestimate®
$224/sqft
$-- HOA
What's special
Vegetable gardenNewly added one-car garageScreened porchPeaceful sitting areaCovered wrap-around porchLevel half-acre lotBrand-new custom bathroom
- 194 days |
- 74 |
- 1 |
Zillow last checked: 8 hours ago
Listing updated: January 02, 2026 at 09:55am
Listed by:
McLaughlin Team,
Mary W. Davis Realtor & Assoc., Inc. Off:802-228-8811
Source: PrimeMLS,MLS#: 5054818
Facts & features
Interior
Bedrooms & bathrooms
- Bedrooms: 4
- Bathrooms: 3
- Full bathrooms: 2
- 3/4 bathrooms: 1
Heating
- Oil, Baseboard, Floor Furnace, Zoned, Radiant, Pellet Furnace, Mini Split
Cooling
- Mini Split
Appliances
- Included: Gas Cooktop, Dishwasher, Dryer, Range Hood, Microwave, Refrigerator, Washer, Propane Water Heater, Exhaust Fan
- Laundry: 1st Floor Laundry
Features
- Ceiling Fan(s), Dining Area, Kitchen Island, Primary BR w/ BA, Natural Light, Natural Woodwork, Walk-In Closet(s)
- Flooring: Hardwood, Tile
- Windows: Screens, Double Pane Windows
- Basement: Bulkhead,Concrete,Concrete Floor,Full,Interior Stairs,Unfinished,Interior Access,Interior Entry
- Has fireplace: Yes
- Fireplace features: Gas
Interior area
- Total structure area: 4,452
- Total interior livable area: 2,794 sqft
- Finished area above ground: 2,794
- Finished area below ground: 0
Property
Parking
- Total spaces: 1
- Parking features: Gravel
- Garage spaces: 1
Features
- Levels: Two
- Stories: 2
- Patio & porch: Patio, Covered Porch, Enclosed Porch, Screened Porch
- Exterior features: Garden, Natural Shade
- Fencing: Partial
- Frontage length: Road frontage: 99
Lot
- Size: 0.5 Acres
- Features: Level, Open Lot, In Town, Near Golf Course, Near Shopping, Near Skiing
Details
- Additional structures: Barn(s)
- Parcel number: 14404511281
- Zoning description: Residential
- Other equipment: Standby Generator
Construction
Type & style
- Home type: SingleFamily
- Property subtype: Farm
Materials
- Wood Frame, Clapboard Exterior, Wood Exterior
- Foundation: Concrete, Stone
- Roof: Metal,Standing Seam
Condition
- New construction: No
- Year built: 1800
Utilities & green energy
- Electric: 200+ Amp Service
- Sewer: Public Sewer
- Utilities for property: Cable Available, Phone Available
Community & HOA
Location
- Region: Chester
Financial & listing details
- Price per square foot: $224/sqft
- Tax assessed value: $215,300
- Annual tax amount: $6,266
- Date on market: 8/4/2025
- Road surface type: Paved
Estimated market value
Not available
Estimated sales range
Not available
Not available
Price history
Price history
| Date | Event | Price |
|---|---|---|
| 10/29/2025 | Price change | $625,000-3.8%$224/sqft |
Source: | ||
| 9/24/2025 | Price change | $649,900-2.6%$233/sqft |
Source: | ||
| 8/4/2025 | Listed for sale | $667,500+42%$239/sqft |
Source: | ||
| 10/14/2022 | Sold | $470,000-5.1%$168/sqft |
Source: | ||
| 10/2/2022 | Contingent | $495,000$177/sqft |
Source: | ||
Public tax history
Public tax history
| Year | Property taxes | Tax assessment |
|---|---|---|
| 2024 | -- | $215,300 |
| 2023 | -- | $215,300 |
| 2022 | -- | $215,300 |
Find assessor info on the county website
BuyAbility℠ payment
Est. payment
$4,208/mo
Principal & interest
$2958
Property taxes
$1031
Home insurance
$219
Climate risks
Neighborhood: Chester-Chester Depot
Nearby schools
GreatSchools rating
- 5/10Chester-Andover Usd #29Grades: PK-6Distance: 0.4 mi
- 7/10Green Mountain Uhsd #35Grades: 7-12Distance: 1.4 mi
- Loading
