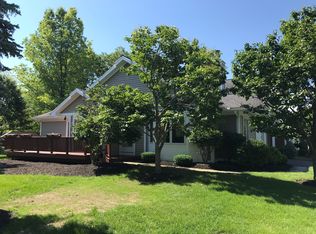Expect to be WOWED! Owner just had a major remodel done of this fabulous townhome in Edgewood Estates. Open floor plan boasts 2 story foyer, LR/DR vaulted ceilings and an abundance of natural light to include 7 skylights! A must-see brand new sleek white kitchen with stainless steel appliances, granite counters, new lighting & breakfast bar. Hardwoods now complete entire first floor along with a new ½ bath on main level. Entire house has been painted to include deck. Upstairs you will find a loft area overlooking the great room which boasts a beautiful woodburning fireplace. Hardwoods up the stairs and through 2nd floor loft & hallway. 2 large cathedral ceilinged bedrooms, the main bedroom with a huge walk-in closet. Wait until you see the brand new re-designed 2nd floor bathroom with stackable laundry hookup, round shower, vanity, toilet, soaking tub, new floor & lighting! Feels like you are in a new-build! Convenient to expressway, shopping, U of R, Locust Hill and canal trail. This is not to be missed! The transformation has been done, move in and ENJOY! Delayed showings begin Thursday, August 6. Delayed negotations. Offers to be reviewed Monday, August 10th.
This property is off market, which means it's not currently listed for sale or rent on Zillow. This may be different from what's available on other websites or public sources.
