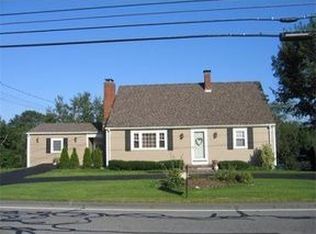First Showings at Open House Sunday, May 21, 1:00 - 3:00. This property is a legal 2 family, overlooking fields and nearby walking trail . This home has been used for many years as a single family, its in a very nice neighborhood surrounded by beautiful single family homes.Each unit offers 1 bedroom, spacious country kitchens and living room and dining room combo. Hardwood flooring. Central heat on both units. Off street parking. In-ground pool. Large lot with beautiful views.Connected to town water and Sewer. Dwelling needs some TLC. No FHA Financing. Cash, 203k or possibly conventional. Home is very convenient to Umass, shopping and highways. Posted as 2 Family MLS # 72164013.
This property is off market, which means it's not currently listed for sale or rent on Zillow. This may be different from what's available on other websites or public sources.

