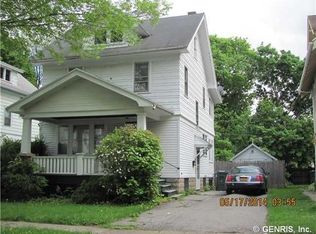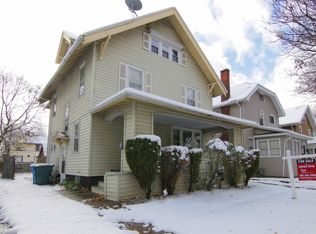Closed
$145,000
95 Chapin St, Rochester, NY 14621
3beds
1,245sqft
Single Family Residence
Built in 1940
4,560.73 Square Feet Lot
$168,400 Zestimate®
$116/sqft
$1,854 Estimated rent
Home value
$168,400
$155,000 - $182,000
$1,854/mo
Zestimate® history
Loading...
Owner options
Explore your selling options
What's special
Still Available :) Move in Ready 3 Bedroom Colonial on a quiet neighborhood street! Beautiful and cozy enclosed front porch off the front of the house with original wood trim ceiling. Character galore with leaded glass doors, archways and windows! All Flooring has been replaced throughout the entire first floor. Both a formal dining room and an eat in kitchen. Classic white kitchen with updated hardware and appliances and a tin backsplash! There are 3 generously sized bedrooms on second floor with an updated full bathroom. Large partially fenced in yard. Newer Roof and Water heater! First come first serve. Easy to show, call today!
Zillow last checked: 8 hours ago
Listing updated: November 22, 2023 at 08:59am
Listed by:
Ben Kayes 585-746-5366,
RE/MAX Realty Group
Bought with:
Anthony C. Butera, 10491209556
Keller Williams Realty Greater Rochester
Source: NYSAMLSs,MLS#: R1491088 Originating MLS: Rochester
Originating MLS: Rochester
Facts & features
Interior
Bedrooms & bathrooms
- Bedrooms: 3
- Bathrooms: 2
- Full bathrooms: 1
- 1/2 bathrooms: 1
Heating
- Gas, Forced Air
Cooling
- Central Air
Appliances
- Included: Dryer, Electric Oven, Electric Range, Gas Water Heater, Refrigerator, Washer
- Laundry: In Basement
Features
- Separate/Formal Dining Room, Separate/Formal Living Room, Pantry, Window Treatments
- Flooring: Ceramic Tile, Hardwood, Varies
- Windows: Drapes
- Basement: Full
- Has fireplace: No
Interior area
- Total structure area: 1,245
- Total interior livable area: 1,245 sqft
Property
Parking
- Parking features: Detached, Garage
- Has garage: Yes
Features
- Patio & porch: Enclosed, Porch
- Exterior features: Awning(s), Blacktop Driveway, Fence
- Fencing: Partial
Lot
- Size: 4,560 sqft
- Dimensions: 40 x 114
- Features: Near Public Transit, Residential Lot
Details
- Parcel number: 26140009176000010400000000
- Special conditions: Standard
Construction
Type & style
- Home type: SingleFamily
- Architectural style: Colonial
- Property subtype: Single Family Residence
Materials
- Aluminum Siding, Steel Siding, Vinyl Siding, Copper Plumbing
- Foundation: Block
- Roof: Asphalt
Condition
- Resale
- Year built: 1940
Utilities & green energy
- Electric: Circuit Breakers
- Sewer: Connected
- Water: Connected, Public
- Utilities for property: Sewer Connected, Water Connected
Community & neighborhood
Location
- Region: Rochester
- Subdivision: Wichmann Park
Other
Other facts
- Listing terms: Cash,Conventional,FHA
Price history
| Date | Event | Price |
|---|---|---|
| 11/9/2023 | Sold | $145,000+3.6%$116/sqft |
Source: | ||
| 11/7/2023 | Pending sale | $139,900$112/sqft |
Source: | ||
| 9/6/2023 | Contingent | $139,900$112/sqft |
Source: | ||
| 8/29/2023 | Price change | $139,900-6.1%$112/sqft |
Source: | ||
| 8/22/2023 | Listed for sale | $149,000$120/sqft |
Source: | ||
Public tax history
| Year | Property taxes | Tax assessment |
|---|---|---|
| 2024 | -- | $109,300 +102.4% |
| 2023 | -- | $54,000 |
| 2022 | -- | $54,000 |
Find assessor info on the county website
Neighborhood: 14621
Nearby schools
GreatSchools rating
- NASchool 39 Andrew J TownsonGrades: PK-6Distance: 0.1 mi
- 2/10Northwest College Preparatory High SchoolGrades: 7-9Distance: 0.9 mi
- 4/10School Of The ArtsGrades: 7-12Distance: 1.8 mi
Schools provided by the listing agent
- District: Rochester
Source: NYSAMLSs. This data may not be complete. We recommend contacting the local school district to confirm school assignments for this home.

