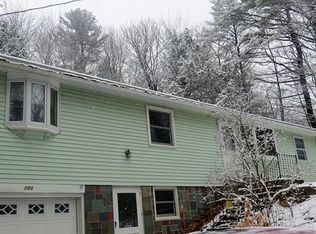Sold for $255,000 on 09/15/23
$255,000
95 Center St, Ashburnham, MA 01430
2beds
946sqft
Single Family Residence
Built in 1954
8,500 Square Feet Lot
$318,600 Zestimate®
$270/sqft
$1,995 Estimated rent
Home value
$318,600
$303,000 - $338,000
$1,995/mo
Zestimate® history
Loading...
Owner options
Explore your selling options
What's special
This cozy 2-bedroom ranch has a spacious floor plan and is in need of some tlc. The outside has unlimited potential to have a great yard and has a shed with farmer's porch & electricity. Inside you will find an open concept kitchen and dining room area. The sunny living room has hardwood floors and a large picture window. Two good sized bedrooms with plenty of closet space make this perfect for a starter home or downsizing. The back of the house has a sunroom and mudroom which could also be used as an office, den etc. The possibilities are endless. The full basement has a newer furnace and a finished room that is currently being used for storage. Come take a look at this ranch in a quaint New England town!
Zillow last checked: 8 hours ago
Listing updated: September 15, 2023 at 11:11am
Listed by:
Lynn Walsh 978-514-2903,
Coldwell Banker Realty - Leominster 978-840-4014
Bought with:
Linda Zichelle
Coldwell Banker Realty - Leominster
Source: MLS PIN,MLS#: 73107828
Facts & features
Interior
Bedrooms & bathrooms
- Bedrooms: 2
- Bathrooms: 1
- Full bathrooms: 1
- Main level bathrooms: 1
- Main level bedrooms: 2
Primary bedroom
- Features: Walk-In Closet(s), Flooring - Wall to Wall Carpet
- Level: Main,First
Bedroom 2
- Features: Closet, Flooring - Wall to Wall Carpet
- Level: Main,First
Bathroom 1
- Features: Bathroom - Full, Bathroom - With Tub & Shower, Flooring - Laminate
- Level: Main,First
Dining room
- Features: Flooring - Laminate, Exterior Access, Open Floorplan
- Level: Main,First
Kitchen
- Features: Flooring - Laminate, Exterior Access, Open Floorplan, Washer Hookup
- Level: Main,First
Living room
- Features: Flooring - Hardwood
- Level: Main,First
Heating
- Baseboard, Oil
Cooling
- None
Appliances
- Laundry: Washer Hookup, First Floor
Features
- Sun Room, Mud Room
- Flooring: Carpet, Laminate, Hardwood, Parquet, Flooring - Wood
- Basement: Full,Partially Finished,Interior Entry,Bulkhead
- Has fireplace: No
Interior area
- Total structure area: 946
- Total interior livable area: 946 sqft
Property
Parking
- Total spaces: 4
- Parking features: Attached, Off Street, Stone/Gravel
- Attached garage spaces: 1
- Uncovered spaces: 3
Features
- Patio & porch: Porch - Enclosed, Patio
- Exterior features: Porch - Enclosed, Patio, Storage
Lot
- Size: 8,500 sqft
- Features: Level
Details
- Parcel number: M:0020 B:000076,3573125
- Zoning: res
Construction
Type & style
- Home type: SingleFamily
- Architectural style: Ranch
- Property subtype: Single Family Residence
Materials
- Frame
- Foundation: Block
- Roof: Shingle
Condition
- Year built: 1954
Utilities & green energy
- Electric: 100 Amp Service
- Sewer: Private Sewer
- Water: Public
- Utilities for property: for Gas Range, Washer Hookup
Community & neighborhood
Community
- Community features: Public Transportation, Shopping, Park, Walk/Jog Trails, Medical Facility, Laundromat, Conservation Area, Highway Access, House of Worship, Public School
Location
- Region: Ashburnham
Other
Other facts
- Road surface type: Paved
Price history
| Date | Event | Price |
|---|---|---|
| 9/15/2023 | Sold | $255,000+2%$270/sqft |
Source: MLS PIN #73107828 Report a problem | ||
| 5/7/2023 | Contingent | $249,900$264/sqft |
Source: MLS PIN #73107828 Report a problem | ||
| 5/5/2023 | Listed for sale | $249,900$264/sqft |
Source: MLS PIN #73107828 Report a problem | ||
Public tax history
| Year | Property taxes | Tax assessment |
|---|---|---|
| 2025 | $3,392 +26.5% | $228,100 +34% |
| 2024 | $2,681 -2% | $170,200 +3% |
| 2023 | $2,736 -7.3% | $165,300 +5.7% |
Find assessor info on the county website
Neighborhood: 01430
Nearby schools
GreatSchools rating
- 4/10Briggs Elementary SchoolGrades: PK-5Distance: 0.3 mi
- 6/10Overlook Middle SchoolGrades: 6-8Distance: 1 mi
- 8/10Oakmont Regional High SchoolGrades: 9-12Distance: 1.1 mi

Get pre-qualified for a loan
At Zillow Home Loans, we can pre-qualify you in as little as 5 minutes with no impact to your credit score.An equal housing lender. NMLS #10287.
Sell for more on Zillow
Get a free Zillow Showcase℠ listing and you could sell for .
$318,600
2% more+ $6,372
With Zillow Showcase(estimated)
$324,972