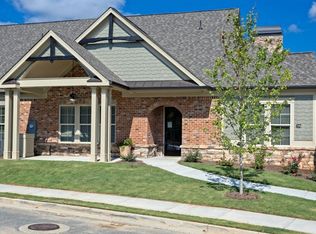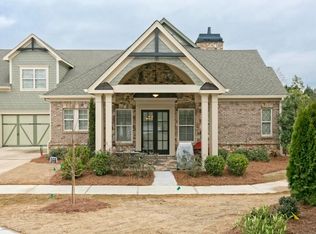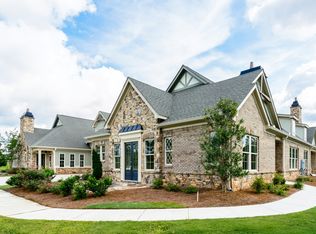Closed
$515,000
95 Cedarcrest Village Ct, Acworth, GA 30101
3beds
2,170sqft
Townhouse
Built in 2016
8,276.4 Square Feet Lot
$522,000 Zestimate®
$237/sqft
$2,321 Estimated rent
Home value
$522,000
$470,000 - $585,000
$2,321/mo
Zestimate® history
Loading...
Owner options
Explore your selling options
What's special
Welcome to 95 Cedarcrest Village Court in Acworth, a stunning residence that perfectly combines luxury, comfort, and convenience. Nestled in a private location overlooking a serene nature preserve, this 3-bedroom, 3-bathroom home offers an inviting open concept living area with 8-foot doors and soaring 10+ foot ceilings, complemented by deep baseboards, crown molding, and beautiful 3' wide hardwood floors. The spacious kitchen is a chef's delight, featuring granite countertops, stainless steel appliances, an island, and a large pantry. The kitchen seamlessly flows into a dedicated dining room, perfect for entertaining. The great room features a vaulted ceiling and a cozy stone fireplace. The main level hosts the luxurious primary suite, boasting a trey ceiling, access to the covered patio, and an ensuite bathroom with double sinks, a separate tub, a shower, and a walk-in closet. The split bedroom plan includes an additional bedroom or study with an attached full bathroom, offering flexibility and convenience. Upstairs, you'll find another generously sized bedroom and a full bathroom, ideal for guests or additional family members. The outdoor living space has a covered patio that is fenced and equipped with sunshades, providing a perfect spot for relaxation and entertaining. This home also features a large two-car garage with extra storage space, a whole-house air purifier, double water heaters, and a surge protector on the HVAC unit, ensuring comfort and efficiency. Located in an active adult community, residents have access to a clubhouse with a fitness center, promoting a vibrant and healthy lifestyle. Conveniently situated near shops and restaurants and just across from the prestigious Bentwater Golf and Country Club, this home is also minutes away from downtown Acworth and Lake Allatoona. Experience the perfect blend of elegance and practicality in this beautiful home, where every detail has been thoughtfully designed to enhance your living experience.
Zillow last checked: 8 hours ago
Listing updated: September 16, 2024 at 10:08am
Listed by:
LME Realty 678-388-1400,
Keller Williams Realty
Bought with:
LME Realty, 172813
Keller Williams Realty
Source: GAMLS,MLS#: 10334278
Facts & features
Interior
Bedrooms & bathrooms
- Bedrooms: 3
- Bathrooms: 3
- Full bathrooms: 3
- Main level bathrooms: 2
- Main level bedrooms: 2
Dining room
- Features: Dining Rm/Living Rm Combo
Kitchen
- Features: Breakfast Bar, Kitchen Island, Walk-in Pantry
Heating
- Central, Forced Air, Zoned
Cooling
- Ceiling Fan(s), Central Air, Zoned
Appliances
- Included: Cooktop, Dishwasher, Disposal, Electric Water Heater, Microwave, Oven
- Laundry: In Kitchen
Features
- Bookcases, Double Vanity, High Ceilings, In-Law Floorplan, Master On Main Level, Rear Stairs, Separate Shower, Soaking Tub, Split Bedroom Plan, Tray Ceiling(s), Vaulted Ceiling(s), Walk-In Closet(s)
- Flooring: Hardwood, Tile
- Windows: Double Pane Windows
- Basement: None
- Number of fireplaces: 1
- Fireplace features: Gas Starter, Living Room
- Common walls with other units/homes: End Unit
Interior area
- Total structure area: 2,170
- Total interior livable area: 2,170 sqft
- Finished area above ground: 2,170
- Finished area below ground: 0
Property
Parking
- Total spaces: 2
- Parking features: Attached, Garage, Garage Door Opener, Kitchen Level, Side/Rear Entrance
- Has attached garage: Yes
Accessibility
- Accessibility features: Accessible Doors, Accessible Entrance, Accessible Hallway(s)
Features
- Levels: One and One Half
- Stories: 1
- Patio & porch: Patio, Screened
- Fencing: Back Yard,Other
- Waterfront features: No Dock Or Boathouse
- Body of water: None
Lot
- Size: 8,276 sqft
- Features: Corner Lot, Level, Private
Details
- Parcel number: 83827
Construction
Type & style
- Home type: Townhouse
- Architectural style: Bungalow/Cottage,Traditional
- Property subtype: Townhouse
- Attached to another structure: Yes
Materials
- Concrete, Stone
- Foundation: Slab
- Roof: Composition
Condition
- Resale
- New construction: No
- Year built: 2016
Utilities & green energy
- Sewer: Public Sewer
- Water: Public
- Utilities for property: Cable Available, Electricity Available, High Speed Internet, Natural Gas Available, Phone Available, Sewer Available, Underground Utilities, Water Available
Green energy
- Water conservation: Low-Flow Fixtures
Community & neighborhood
Security
- Security features: Smoke Detector(s)
Community
- Community features: Clubhouse, Fitness Center, Retirement Community, Sidewalks, Street Lights, Near Shopping
Senior living
- Senior community: Yes
Location
- Region: Acworth
- Subdivision: Cedar Crest Village
HOA & financial
HOA
- Has HOA: Yes
- HOA fee: $2,964 annually
- Services included: Maintenance Grounds, Pest Control, Trash
Other
Other facts
- Listing agreement: Exclusive Right To Sell
- Listing terms: Cash,Conventional,FHA,VA Loan
Price history
| Date | Event | Price |
|---|---|---|
| 9/16/2024 | Sold | $515,000-1.9%$237/sqft |
Source: | ||
| 9/4/2024 | Pending sale | $525,000$242/sqft |
Source: | ||
| 7/8/2024 | Listed for sale | $525,000+36.7%$242/sqft |
Source: | ||
| 2/16/2017 | Sold | $384,155$177/sqft |
Source: | ||
Public tax history
| Year | Property taxes | Tax assessment |
|---|---|---|
| 2025 | $2,995 +105.9% | $196,116 -0.4% |
| 2024 | $1,455 -2.6% | $196,812 +6% |
| 2023 | $1,494 -0.6% | $185,600 +23.9% |
Find assessor info on the county website
Neighborhood: 30101
Nearby schools
GreatSchools rating
- 6/10Floyd L. Shelton Elementary School At CrossroadGrades: PK-5Distance: 2.2 mi
- 7/10Sammy Mcclure Sr. Middle SchoolGrades: 6-8Distance: 3.2 mi
- 7/10North Paulding High SchoolGrades: 9-12Distance: 3.1 mi
Schools provided by the listing agent
- Elementary: Floyd L Shelton
- Middle: McClure
- High: North Paulding
Source: GAMLS. This data may not be complete. We recommend contacting the local school district to confirm school assignments for this home.
Get a cash offer in 3 minutes
Find out how much your home could sell for in as little as 3 minutes with a no-obligation cash offer.
Estimated market value
$522,000
Get a cash offer in 3 minutes
Find out how much your home could sell for in as little as 3 minutes with a no-obligation cash offer.
Estimated market value
$522,000


