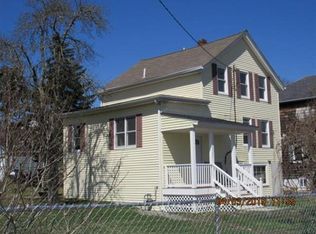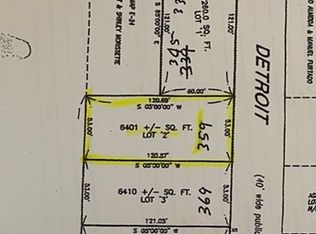TEXT "HOME28944" TO 878787 to receive full details of this listing with video to your mobile device. Be sure to visit this listing's dedicated website at https://95CarterSt.utour.me Fall River Colonial with open concept first floor, spacious cooks kitchen, island with seating for 4. MOVE-In ready condition! Freshly painted, new carpet on 2nd floor, gleaming wood floors on main level. Basement has 550 sq ft for storage and access to back yard. Located close to highway, shopping in a Quiet, neighborhood, perfect for families, evening walks and barbecues in large fenced yard. Work studio with power and heat and covered patio make this a perfect yard to enjoy the outdoors. Above ground pool makes this an oasis to keep your family occupied during social distancing. Nearby Swansea Town Beach, Sandy Beach, Freetown State Forest,
This property is off market, which means it's not currently listed for sale or rent on Zillow. This may be different from what's available on other websites or public sources.

