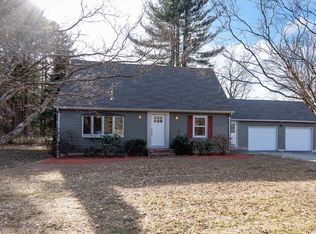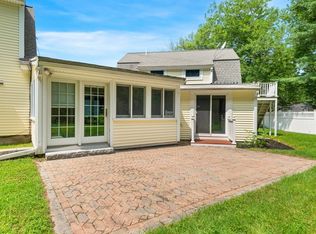This is it! Gorgeous new stone walkway and front steps welcome you to this Updated Ranch featuring vaulted beamed ceilings throughout the oversize living room, kitchen & study. New & refinished hardwood floors throughout the entire 1st floor. Interior freshly painted. Large light-filled Cooks kitchen with plenty of counter space, center island flowing to eat in area. Two bedrooms, office, along with a recently remodeled full bath complete the 1st floor. Lower level boasts new flooring throughout, large family room with wall of windows, 3rd bedroom, studio space, updated full bath & laundry. Young efficient heating system along with newer siding and windows. Rear Deck looks over backyard providing sanctuary space that abuts acres of conservation land. A Reeds Barry Shed is on site for all the sports & lawn gear. Jack Walsh Field with tennis, soccer, basketball and playground is across the street. Easy access to shopping and Rt 2, 495 & 62. Terrific Westford Schools! Welcome Home!
This property is off market, which means it's not currently listed for sale or rent on Zillow. This may be different from what's available on other websites or public sources.

