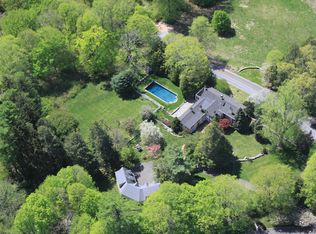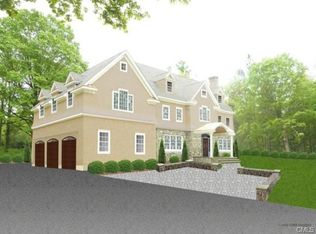Sold for $1,565,000
$1,565,000
95 Cannon Road, Wilton, CT 06897
5beds
3,117sqft
Single Family Residence
Built in 1975
2.14 Acres Lot
$1,612,600 Zestimate®
$502/sqft
$7,623 Estimated rent
Home value
$1,612,600
$1.45M - $1.79M
$7,623/mo
Zestimate® history
Loading...
Owner options
Explore your selling options
What's special
Welcome to 95 Cannon Rd, a stunning 5BR/3.5BA colonial that features custom moldings, gleaming hardwood floors and & a fabulous floor plan for entertaining! Nestled on a beautifully landscaped property, this home has an in-ground, heated pool and perennial gardens that will have you wishing for an early spring. The expansive main level features a formal living room with wood burning fireplace, dining room with built-in curio cabinets & window seat & a sun-filled eat-in kitchen, with top-of-the-line appliances & a separate office area, that leads to a screened porch. The stunning family room boasts a vaulted ceiling, wooden beams, window seat ideal as a reading nook, wet bar & a 2nd wood-burning fireplace. Four BRs are on the 2nd level, including the peaceful primary suite that offers a huge walk-in closet & luxurious en-suite bath. And there's more...a guest suite can be found upstairs from a 2nd staircase off the kitchen that allows for privacy, & a wonderful finished basement provides options for a playroom, home gym &/or home office. Step outside to your own private oasis -- the meticulously maintained gardens provide a rainbow of colors and create a serene setting, while the oversized patio invites you to relax in the in-ground pool, cook s'mores by the fire pit or unwind on the lounges. This exceptional home, located minutes from town center, schools and train, offers the perfect balance of indoor & outdoor living in an unbelieveable setting! Don't miss this one! All-clad Marvin double hung efficiency windows throughout. Recent inprovements include new driveway, new patio, fencing around pool, new wainscoting in foyer, up the stairway and powder room.
Zillow last checked: 8 hours ago
Listing updated: April 16, 2025 at 10:40am
Listed by:
Tim Dent Team,
Tim M. Dent 203-470-5605,
Coldwell Banker Realty 203-438-9000
Bought with:
Seema Dohil, RES.0801117
Brown Harris Stevens
Source: Smart MLS,MLS#: 24056125
Facts & features
Interior
Bedrooms & bathrooms
- Bedrooms: 5
- Bathrooms: 4
- Full bathrooms: 3
- 1/2 bathrooms: 1
Primary bedroom
- Features: Vaulted Ceiling(s), Full Bath, Walk-In Closet(s), Hardwood Floor
- Level: Upper
Bedroom
- Features: Hardwood Floor
- Level: Upper
Bedroom
- Features: Hardwood Floor
- Level: Upper
Bedroom
- Features: Hardwood Floor
- Level: Upper
Bedroom
- Features: Hardwood Floor
- Level: Upper
Dining room
- Features: Bay/Bow Window, Built-in Features, Hardwood Floor
- Level: Main
Family room
- Features: Vaulted Ceiling(s), Beamed Ceilings, Built-in Features, Wet Bar, Fireplace, Hardwood Floor
- Level: Main
Kitchen
- Features: Skylight, Breakfast Bar, Dining Area, French Doors, Hardwood Floor
- Level: Main
Living room
- Features: Built-in Features, Fireplace, French Doors, Hardwood Floor
- Level: Main
Rec play room
- Level: Lower
Heating
- Baseboard, Hot Water, Oil
Cooling
- Attic Fan, Central Air, Zoned
Appliances
- Included: Gas Range, Oven, Microwave, Refrigerator, Dishwasher, Water Heater
Features
- Doors: Storm Door(s)
- Windows: Storm Window(s)
- Basement: Full,Finished
- Attic: Pull Down Stairs
- Number of fireplaces: 2
Interior area
- Total structure area: 3,117
- Total interior livable area: 3,117 sqft
- Finished area above ground: 3,117
Property
Parking
- Total spaces: 2
- Parking features: Attached
- Attached garage spaces: 2
Features
- Patio & porch: Porch, Patio
- Exterior features: Lighting
- Has private pool: Yes
- Pool features: In Ground
- Fencing: Partial,Stone,Fenced
Lot
- Size: 2.14 Acres
- Features: Level, Sloped
Details
- Additional structures: Shed(s)
- Parcel number: 1923798
- Zoning: R-2
Construction
Type & style
- Home type: SingleFamily
- Architectural style: Colonial
- Property subtype: Single Family Residence
Materials
- Shingle Siding, Clapboard, Cedar
- Foundation: Block, Concrete Perimeter
- Roof: Asphalt
Condition
- New construction: No
- Year built: 1975
Utilities & green energy
- Sewer: Septic Tank
- Water: Well
Green energy
- Energy efficient items: Doors, Windows
Community & neighborhood
Location
- Region: Wilton
Price history
| Date | Event | Price |
|---|---|---|
| 4/15/2025 | Sold | $1,565,000+4.7%$502/sqft |
Source: | ||
| 2/4/2025 | Pending sale | $1,495,000$480/sqft |
Source: | ||
| 1/24/2025 | Listed for sale | $1,495,000+32.9%$480/sqft |
Source: | ||
| 12/10/2004 | Sold | $1,125,000+53.1%$361/sqft |
Source: | ||
| 6/30/1999 | Sold | $735,000$236/sqft |
Source: | ||
Public tax history
| Year | Property taxes | Tax assessment |
|---|---|---|
| 2025 | $20,850 +2% | $854,140 |
| 2024 | $20,448 +11.4% | $854,140 +36.2% |
| 2023 | $18,352 +3.6% | $627,200 |
Find assessor info on the county website
Neighborhood: Cannondale
Nearby schools
GreatSchools rating
- 9/10Cider Mill SchoolGrades: 3-5Distance: 1.2 mi
- 9/10Middlebrook SchoolGrades: 6-8Distance: 1.5 mi
- 10/10Wilton High SchoolGrades: 9-12Distance: 0.9 mi
Schools provided by the listing agent
- Middle: Middlebrook
- High: Wilton
Source: Smart MLS. This data may not be complete. We recommend contacting the local school district to confirm school assignments for this home.
Get pre-qualified for a loan
At Zillow Home Loans, we can pre-qualify you in as little as 5 minutes with no impact to your credit score.An equal housing lender. NMLS #10287.
Sell for more on Zillow
Get a Zillow Showcase℠ listing at no additional cost and you could sell for .
$1,612,600
2% more+$32,252
With Zillow Showcase(estimated)$1,644,852

