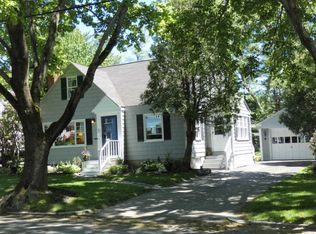**** FOR-SALE-BY-OWNER **** contact Nathaniel at (207) 329-8350 ---------------------------------------- Great location in one of the most desirable neighborhoods in Portland! 5 minute drive to downtown, and the Jetport! 2 minutes to the grocery store, and 2 minutes to Interstate 295 to get you anywhere else in the state. This home is full of character and charm and updates galore! Built in 1951, this Cape Cod style home has everything you could want in a family home. Don?t let the square footage listed fool you! The downstairs completely redone basement area adds 790 extra cozy and useful square footage to the home footprint with a movie room AND recreation room with wet bar/kitchen, a 3/4 bath, plus a nook for a queen sized bed and closet! The main level showcases an updated chef's kitchen with gleaming granite countertops and lovely white upscale hard wood cabinets and drawers, all stainless steel appliances with a brand new dishwasher (April 2020) and a gas stove/oven with a bakers drawer. The kitchen is also opened up to the entryway/mud room, which offers extra cabinet space! Gather at the spacious island for a meal or the dining area that leads to the sliding glass door which opens up to the deck. The main floor showcases rich dark hard wood flooring throughout the kitchen and living rooms, recently done within the last few years. The living room has a lovely fireplace, perfect for those Fall and Winter evenings. There are two bedrooms on this level, and two larger bedrooms upstairs with walk in closets and many built ins including shelves, drawers and a desk and cabinet. The hallway and bathroom upstairs have brand new flooring, as well as the Rec room, movie room and basement bath! Both stairways in the home also have brand new carpeting. The wet bar in the basement area is great for a place to have get togethers, watch a game, OR it can also serve as a kitchen as it has an electric stove with double ovens and a full refrigerator. Close the door between that room and the movie room, and you have a separate space for a guest area, with a separate entrance! The options are endless! A new roof was put on April 2020 on the house AND the double garage, plus a new water heater. Wait, there is more! A BONUS room/studio has been built on the back end of the garage which is an excellent get away from the main house if needed to have your own space from time to time and there is a propane hookup for heat in the winter. The private backyard is perfect for enjoying quiet family time dinners or coffee in the mornings, or, entertaining on the lovely deck and brand new patio with a fire pit/bbq spot for all your friends and neighbors! The yard has beautiful perennial garden landscaping, and space for vegetable gardening if that is your passion as well. I can't say enough about this home...it has so much to offer!! And is in one of THE best neighborhoods in Portland!!
This property is off market, which means it's not currently listed for sale or rent on Zillow. This may be different from what's available on other websites or public sources.

