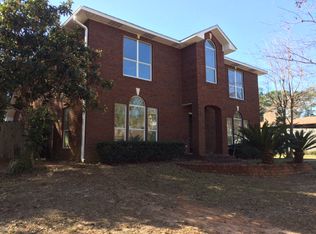Closed
$410,000
95 Caisson Trce, Spanish Fort, AL 36527
4beds
2,802sqft
Residential
Built in 1986
-- sqft lot
$425,400 Zestimate®
$146/sqft
$2,383 Estimated rent
Home value
$425,400
$404,000 - $451,000
$2,383/mo
Zestimate® history
Loading...
Owner options
Explore your selling options
What's special
This beautifully updated 4/3 comes with space to be together -- and space to be alone -- with 3 separate living areas. And it's sparkling clean with a 2022 Fortified roof, brand new carpet and paint. This one-story custom plan with formal living, greatroom and sunroom has flexible usage that can change over time to fit your household needs, whether it is an office, workout room or playroom. Greatroom is the heart of the home with fireplace (also spruced up) and built-in shelving; greatroom is accessible from the front hall, kitchen and sunroom. Kitchen has granite counters, subway-tile backsplash, large sink, pantry and sunny breakfast area with bay window, built-in storage cabinets. There's also a formal dining room; hardwood flooring in formal areas, greatroom and kitchen. Primary bedroom is huge with over-sized walk-in closet, and access to the sunroom. Updated primary bath shines with oversized, tiled shower and double sinks. Three other bedrooms and baths are roomy. There's a large laundry with sink, plus another room for an office (yes you can have two offices!) Enjoy entertaining on the private courtyard. Workshop with AC is just steps off the courtyard for crafting, wood-working or even a playhouse. Side-entry garage, fenced yard. To recap, updates include Fortified Roof, carpet, paint, dishwasher, gutters, lighting. Termite bond is with Arrow. Fortified Roof Certificate is in docs. Water heater approximate 4-5 years old. Side entry double garage with adjacent storage for yard equipment. Washer, dryer & refrigerator convey.
Zillow last checked: 8 hours ago
Listing updated: April 09, 2024 at 07:27pm
Listed by:
Janet English PHONE:251-591-2411,
RE/MAX By The Bay
Bought with:
Todd Hull
Mobile Bay Realty
Source: Baldwin Realtors,MLS#: 352311
Facts & features
Interior
Bedrooms & bathrooms
- Bedrooms: 4
- Bathrooms: 3
- Full bathrooms: 3
- Main level bedrooms: 4
Primary bedroom
- Features: 1st Floor Primary
- Level: Main
- Area: 230.74
- Dimensions: 16.6 x 13.9
Bedroom 2
- Level: Main
- Area: 114.49
- Dimensions: 10.7 x 10.7
Bedroom 3
- Level: Main
- Area: 156
- Dimensions: 12 x 13
Bedroom 4
- Level: Main
- Area: 130
- Dimensions: 13 x 10
Primary bathroom
- Features: Double Vanity, Shower Only
Dining room
- Features: Breakfast Area-Kitchen, Separate Dining Room
- Level: Main
- Area: 150.04
- Dimensions: 12.1 x 12.4
Kitchen
- Level: Main
- Area: 122.5
- Dimensions: 12.5 x 9.8
Living room
- Level: Main
- Area: 286.58
- Dimensions: 16.1 x 17.8
Heating
- Electric, Heat Pump
Cooling
- Electric, Heat Pump, Ceiling Fan(s)
Appliances
- Included: Dishwasher, Disposal, Dryer, Microwave, Electric Range, Refrigerator w/Ice Maker, Washer, Electric Water Heater
- Laundry: Main Level, Inside
Features
- Breakfast Bar, Ceiling Fan(s), High Speed Internet, Storage
- Flooring: Tile, Wood
- Has basement: No
- Number of fireplaces: 1
- Fireplace features: Great Room, Wood Burning
Interior area
- Total structure area: 2,802
- Total interior livable area: 2,802 sqft
Property
Parking
- Total spaces: 2
- Parking features: Attached, Garage, Side Entrance, Garage Door Opener
- Has attached garage: Yes
- Covered spaces: 2
Features
- Levels: One
- Stories: 1
- Patio & porch: Patio
- Exterior features: Storage, Termite Contract
- Fencing: Fenced
- Has view: Yes
- View description: Southern View
- Waterfront features: No Waterfront
Lot
- Dimensions: 126 x 95 x 181 x 146
- Features: Less than 1 acre, Corner Lot, Few Trees, Subdivided
Details
- Additional structures: Storage
- Parcel number: 3204194001001.082
- Zoning description: Single Family Residence,Within Corp Limits
Construction
Type & style
- Home type: SingleFamily
- Architectural style: Traditional
- Property subtype: Residential
Materials
- Brick, Frame
- Foundation: Slab
- Roof: Composition
Condition
- Resale
- New construction: No
- Year built: 1986
Utilities & green energy
- Sewer: Public Sewer
- Water: Public, Spanish Fort Water
- Utilities for property: Underground Utilities, Daphne Utilities, Riviera Utilities, Electricity Connected
Community & neighborhood
Security
- Security features: Smoke Detector(s)
Location
- Region: Spanish Fort
- Subdivision: Spanish Fort Estates
HOA & financial
HOA
- Has HOA: No
Other
Other facts
- Price range: $410K - $410K
- Ownership: Whole/Full
Price history
| Date | Event | Price |
|---|---|---|
| 10/30/2023 | Sold | $410,000-4.7%$146/sqft |
Source: | ||
| 10/20/2023 | Pending sale | $430,000$153/sqft |
Source: | ||
| 10/20/2023 | Contingent | $430,000$153/sqft |
Source: | ||
| 9/28/2023 | Listed for sale | $430,000+3.6%$153/sqft |
Source: | ||
| 10/15/2022 | Listing removed | -- |
Source: | ||
Public tax history
| Year | Property taxes | Tax assessment |
|---|---|---|
| 2025 | $1,436 +24.3% | $41,140 +3.4% |
| 2024 | $1,155 +11.6% | $39,800 +11.4% |
| 2023 | $1,035 | $35,720 +18.1% |
Find assessor info on the county website
Neighborhood: 36527
Nearby schools
GreatSchools rating
- 10/10Spanish Fort Elementary SchoolGrades: PK-6Distance: 0.6 mi
- 10/10Spanish Fort Middle SchoolGrades: 7-8Distance: 3.8 mi
- 10/10Spanish Fort High SchoolGrades: 9-12Distance: 3.1 mi
Schools provided by the listing agent
- Elementary: Spanish Fort Elementary
- Middle: Spanish Fort Middle
- High: Spanish Fort High
Source: Baldwin Realtors. This data may not be complete. We recommend contacting the local school district to confirm school assignments for this home.
Get pre-qualified for a loan
At Zillow Home Loans, we can pre-qualify you in as little as 5 minutes with no impact to your credit score.An equal housing lender. NMLS #10287.
Sell with ease on Zillow
Get a Zillow Showcase℠ listing at no additional cost and you could sell for —faster.
$425,400
2% more+$8,508
With Zillow Showcase(estimated)$433,908
