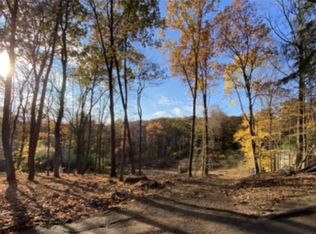Sold for $1,725,000
$1,725,000
95 Byram Ridge Road, Armonk, NY 10504
4beds
3,919sqft
Single Family Residence, Residential
Built in 1978
1.89 Acres Lot
$1,828,100 Zestimate®
$440/sqft
$8,490 Estimated rent
Home value
$1,828,100
$1.63M - $2.05M
$8,490/mo
Zestimate® history
Loading...
Owner options
Explore your selling options
What's special
This welcoming Colonial with a delightful front porch and stone wall border is situated at the end of a desirable, quiet street in the award winning Byram Hills School District. It's meticulously maintained by the current owner. This home boasts natural light, a great open flow for everyday living & entertaining and is sited on gorgeous property. The family room with a wood burning fireplace leads to a sunroom with serene natural views. The stunning primary en-suite bath was recently completed in 2024. All bedrooms are generous in size. Many updates include new fence in 2022; exterior painted Fall 2021; driveway fully repaved October 2013. Total square footage includes 897 sq. ft in the finished walkout lower level. Close to the town pool. Located a mile from Armonk Square for convenient shopping and dining. Convenient to schools, Rt 684 and Westchester airport. The commute from North White Plains Metro North is 38 min express train. Ready to move right in and feel at home. Additional Information: HeatingFuel:Oil Above Ground,ParkingFeatures:2 Car Attached,
Zillow last checked: 8 hours ago
Listing updated: December 10, 2024 at 11:21am
Listed by:
Harriet Libov 914-659-6200,
Houlihan Lawrence Inc. 914-273-9505
Bought with:
Irina S. Straw, 10401357700
Julia B Fee Sothebys Int. Rlty
Diana Schwatka, 40SC0965758
Julia B Fee Sothebys Int. Rlty
Source: OneKey® MLS,MLS#: H6326768
Facts & features
Interior
Bedrooms & bathrooms
- Bedrooms: 4
- Bathrooms: 4
- Full bathrooms: 2
- 1/2 bathrooms: 2
Other
- Description: Entry foyer, Living Rm, Family Room w/wburning fpl, Kitchen, Dining Rm, Powder Rm, Sunroom, Doors to Deck
- Level: First
Other
- Description: Primary Suite with new bath and wic, 3 large bedrooms with hall bath
- Level: Second
Other
- Description: Playroom, and office/gym with bath, walkout, laundry, mechanicals, garage
- Level: Lower
Heating
- Oil, Baseboard
Cooling
- Central Air
Appliances
- Included: Electric Water Heater
Features
- Formal Dining, Entrance Foyer, Granite Counters, Primary Bathroom, Pantry
- Basement: Full,Walk-Out Access
- Attic: Full,Pull Stairs
- Number of fireplaces: 1
Interior area
- Total structure area: 3,919
- Total interior livable area: 3,919 sqft
Property
Parking
- Total spaces: 2
- Parking features: Attached, Driveway
- Has uncovered spaces: Yes
Features
- Levels: Two
- Stories: 2
- Patio & porch: Deck
Lot
- Size: 1.89 Acres
- Features: Near School, Near Shops, Cul-De-Sac
Details
- Parcel number: 38001010000000100000010150000
Construction
Type & style
- Home type: SingleFamily
- Architectural style: Colonial
- Property subtype: Single Family Residence, Residential
Materials
- Wood Siding
Condition
- Year built: 1978
Utilities & green energy
- Sewer: Septic Tank
- Utilities for property: Trash Collection Public
Community & neighborhood
Location
- Region: Armonk
Other
Other facts
- Listing agreement: Exclusive Right To Sell
Price history
| Date | Event | Price |
|---|---|---|
| 12/10/2024 | Sold | $1,725,000+11.3%$440/sqft |
Source: | ||
| 10/4/2024 | Pending sale | $1,550,000$396/sqft |
Source: | ||
| 9/16/2024 | Listed for sale | $1,550,000+9.5%$396/sqft |
Source: | ||
| 7/8/2006 | Sold | $1,415,000$361/sqft |
Source: Agent Provided Report a problem | ||
Public tax history
| Year | Property taxes | Tax assessment |
|---|---|---|
| 2024 | -- | $20,400 |
| 2023 | -- | $20,400 |
| 2022 | -- | $20,400 |
Find assessor info on the county website
Neighborhood: 10504
Nearby schools
GreatSchools rating
- NAComan Hill SchoolGrades: K-2Distance: 1.2 mi
- 10/10H C Crittenden Middle SchoolGrades: 6-8Distance: 1.8 mi
- 10/10Byram Hills High SchoolGrades: 9-12Distance: 1.6 mi
Schools provided by the listing agent
- Middle: H C Crittenden Middle School
- High: Byram Hills High School
Source: OneKey® MLS. This data may not be complete. We recommend contacting the local school district to confirm school assignments for this home.
Get a cash offer in 3 minutes
Find out how much your home could sell for in as little as 3 minutes with a no-obligation cash offer.
Estimated market value$1,828,100
Get a cash offer in 3 minutes
Find out how much your home could sell for in as little as 3 minutes with a no-obligation cash offer.
Estimated market value
$1,828,100
