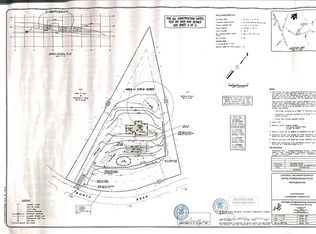Custom-built and Meticulously Maintained, this 4 BR, 3 BA colonial with attached 2-car garage, also includes a 3-bay Carriage House with walk-up loft. Designed and built with uncompromising quality, there are 3 floors of wide board Georgian yellow pine flooring. 2 Brick fireplaces with brick exterior chimney. The kitchen is a chefs delight with 42 inch hardwood cabinets, granite counters and stainless steel appliances. The adjoining dining room includes french doors leading to a covered porch with skylights for Al-Fresco Dining. There is also a large Pergola for outdoor entertaining. 2 Primary En Suite Bedrooms, fully tiled bathrooms and much, much more. Owner is a Realtor. Shown by appointment.
This property is off market, which means it's not currently listed for sale or rent on Zillow. This may be different from what's available on other websites or public sources.
