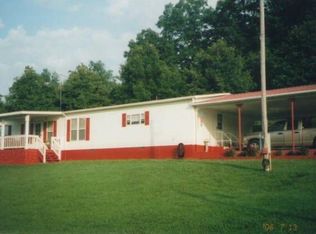Closed
$250,000
95 Brown Cemetery Ln, Tennessee Ridge, TN 37178
3beds
1,960sqft
Manufactured On Land, Residential
Built in 1994
6.08 Acres Lot
$249,000 Zestimate®
$128/sqft
$1,163 Estimated rent
Home value
$249,000
Estimated sales range
Not available
$1,163/mo
Zestimate® history
Loading...
Owner options
Explore your selling options
What's special
At No fault to the Seller Buyer backed out of Contract. Possibilities are endless on this beautiful property. With a little fencing you could have horses, cows or just become self-sufficient. Huge garden spot and so much more. You will love it ...
Zillow last checked: 8 hours ago
Listing updated: October 16, 2025 at 08:47am
Listing Provided by:
Vance Hudgins 615-500-3825,
Benchmark Realty, LLC
Bought with:
Christina Lanning, 351000
LPT Realty LLC
Source: RealTracs MLS as distributed by MLS GRID,MLS#: 2897390
Facts & features
Interior
Bedrooms & bathrooms
- Bedrooms: 3
- Bathrooms: 2
- Full bathrooms: 2
- Main level bedrooms: 3
Bedroom 1
- Features: Suite
- Level: Suite
- Area: 255 Square Feet
- Dimensions: 17x15
Bedroom 2
- Features: Extra Large Closet
- Level: Extra Large Closet
- Area: 110 Square Feet
- Dimensions: 11x10
Bedroom 3
- Features: Extra Large Closet
- Level: Extra Large Closet
- Area: 100 Square Feet
- Dimensions: 10x10
Primary bathroom
- Features: Double Vanity
- Level: Double Vanity
Den
- Features: Combination
- Level: Combination
- Area: 182 Square Feet
- Dimensions: 14x13
Kitchen
- Area: 195 Square Feet
- Dimensions: 15x13
Living room
- Features: Combination
- Level: Combination
- Area: 216 Square Feet
- Dimensions: 18x12
Other
- Features: Utility Room
- Level: Utility Room
Heating
- Central
Cooling
- Central Air
Appliances
- Included: Built-In Electric Oven
- Laundry: Electric Dryer Hookup, Washer Hookup
Features
- Ceiling Fan(s), Extra Closets, Open Floorplan, Pantry, Walk-In Closet(s), High Speed Internet
- Flooring: Carpet, Laminate, Other
- Basement: None,Crawl Space
- Number of fireplaces: 1
- Fireplace features: Gas
Interior area
- Total structure area: 1,960
- Total interior livable area: 1,960 sqft
- Finished area above ground: 1,960
Property
Parking
- Total spaces: 6
- Parking features: Attached, Gravel
- Carport spaces: 2
- Uncovered spaces: 4
Features
- Levels: One
- Stories: 1
- Patio & porch: Porch, Covered
- Fencing: Partial
Lot
- Size: 6.08 Acres
- Features: Private
- Topography: Private
Details
- Additional structures: Storm Shelter
- Parcel number: 039 00205 000
- Special conditions: Standard
Construction
Type & style
- Home type: MobileManufactured
- Architectural style: Ranch
- Property subtype: Manufactured On Land, Residential
Materials
- Vinyl Siding
- Roof: Metal
Condition
- New construction: No
- Year built: 1994
Utilities & green energy
- Sewer: Septic Tank
- Water: Well
Green energy
- Energy efficient items: Doors
Community & neighborhood
Location
- Region: Tennessee Ridge
- Subdivision: Rual
Price history
| Date | Event | Price |
|---|---|---|
| 10/15/2025 | Sold | $250,000-2%$128/sqft |
Source: | ||
| 9/10/2025 | Contingent | $255,000$130/sqft |
Source: | ||
| 9/4/2025 | Listed for sale | $255,000$130/sqft |
Source: | ||
| 8/10/2025 | Pending sale | $255,000$130/sqft |
Source: | ||
| 7/16/2025 | Contingent | $255,000$130/sqft |
Source: | ||
Public tax history
Tax history is unavailable.
Neighborhood: 37178
Nearby schools
GreatSchools rating
- 6/10Tennessee Ridge Elementary SchoolGrades: PK-5Distance: 3.1 mi
- 5/10Houston Co Middle SchoolGrades: 6-8Distance: 5.1 mi
- 5/10Houston Co High SchoolGrades: 9-12Distance: 9.2 mi
Schools provided by the listing agent
- Elementary: Tennessee Ridge Elementary
- Middle: Houston Co Middle School
- High: Houston Co High School
Source: RealTracs MLS as distributed by MLS GRID. This data may not be complete. We recommend contacting the local school district to confirm school assignments for this home.
