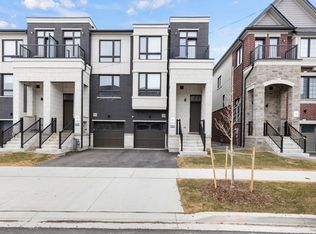Executive Townhome with Your Very Own Private Elevator!! Welcome to Harbour Place, an exclusive new development in the heart of Oakville's popular lakeside community. Nestled just south of Lakeshore Road and steps from Lake Ontario, this limited collection of only 22 executive townhomes offers refined living by the harbour. This stunning 2,112 sq. ft. residence boasts luxury at every turn, complemented by 472 sq. ft. of private outdoor space including a rooftop terrace and a charming front yard patio. The rooftop terrace serves as your personal outdoor oasis perfect for entertaining, intimate dinners, or unwinding with a glass of wine under the stars. Inside, enjoy 10-ft ceilings, expansive front windows, and an open-concept main floor that seamlessly blends comfort and sophistication. The designer kitchen is a chef's dream, featuring quartz countertops, chic backsplashes, luxury appliances, waterfall island, and cabinetry with soft-close hardware. The second floor is dedicated entirely to a serene master retreat complete with a walk-in closet, spa-like ensuite bathroom with a soaker tub, frameless rainfall shower, and elevator access. This home offers 2 generous-sized bedrooms plus a sleek den with glass panel walls ideal for a stylish home office. Additional features include; Private elevator access throughout home from the rooftop terrace to the underground garage, Direct underground access with 2 parking spots and storage, Heated Flooring, Sophisticated finishes and attention to detail top-to-bottom. A must-see for those seeking upscale lakeside living in a peaceful, prestigious community. Book your private showing today and experience life at Harbour Place.
Townhouse for rent
C$5,200/mo
95 Brookfield Rd #TOWNHOUSE 2, Oakville, ON L6K 2Y8
3beds
Price may not include required fees and charges.
Townhouse
Available now
-- Pets
Central air
In unit laundry
2 Parking spaces parking
Natural gas, forced air, fireplace
What's special
Private elevatorPrivate outdoor spaceRooftop terraceCharming front yard patioExpansive front windowsOpen-concept main floorDesigner kitchen
- 61 days
- on Zillow |
- -- |
- -- |
Travel times
Looking to buy when your lease ends?
See how you can grow your down payment with up to a 6% match & 4.15% APY.
Facts & features
Interior
Bedrooms & bathrooms
- Bedrooms: 3
- Bathrooms: 3
- Full bathrooms: 3
Heating
- Natural Gas, Forced Air, Fireplace
Cooling
- Central Air
Appliances
- Included: Dryer, Washer
- Laundry: In Unit, In-Suite Laundry, Laundry Closet
Features
- Storage, Storage Area Lockers, Walk In Closet
- Has fireplace: Yes
Property
Parking
- Total spaces: 2
- Parking features: Assigned
- Details: Contact manager
Features
- Stories: 3
- Exterior features: Assigned, Balcony, Building Maintenance included in rent, Covered, Elevator, Family Room, Garage Door Opener, HSCC, Heating system: Forced Air, Heating: Gas, In-Suite Laundry, Indirect, Lake, Lake/Pond, Landscaped, Laundry Closet, Lot Features: Waterfront, School, Public Transit, Park, Marina, Lake/Pond, Marina, Natural Gas, Park, Patio, Public Transit, School, Storage, Storage Area Lockers, Tandem, Terrace Balcony, Underground, Walk In Closet, Waterfront
- Has water view: Yes
- Water view: Waterfront
Construction
Type & style
- Home type: Townhouse
- Property subtype: Townhouse
Community & HOA
Location
- Region: Oakville
Financial & listing details
- Lease term: Contact For Details
Price history
Price history is unavailable.
![[object Object]](https://photos.zillowstatic.com/fp/7ba8bd04e7b042638890342d5cfc9c94-p_i.jpg)
