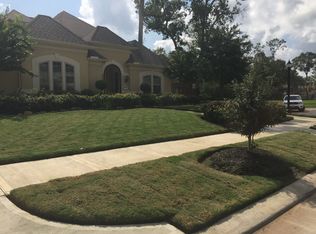Sold for $498,500 on 03/09/23
$498,500
95 Brandywine Pl SW, Washington, DC 20032
2beds
1,550sqft
Single Family Residence
Built in 1941
2,590 Square Feet Lot
$475,300 Zestimate®
$322/sqft
$2,402 Estimated rent
Home value
$475,300
$452,000 - $499,000
$2,402/mo
Zestimate® history
Loading...
Owner options
Explore your selling options
What's special
This pristine fully renovated home situated on a corner lot features impeccable finishes throughout. Beautiful hardwood floors, new carpet in the bedrooms and recessed lighting on all levels, Brand new stainless steel appliances, Elegant stone countertops with breakfast bar, and fully upgraded bathrooms with custom tile work and LED lighting in the lower level shower. Sun room on the main level with side entry door leading to stone patio and off street parking .Fully finished walkout basement . Conveniently located Nearby : Steps Away from a bus stop ( 400 ft) Congress Heights Metro Station is 1.9 Miles 7-Eleven .3 miles Secrets of Nature Health Food Centers .3 Miles BelleVue Pharmacy .3 Miles Autozone .4 Miles William O. Lockridge/Bellevue Neighborhood Library .2 Miles Eastover Shopping Center 1.2 Miles Giant Food, Planet Fitness, CVS, Ledos are all in the Eastover Shopping Center Fort Greble Park 3 Miles Oxon Run Park .7 Miles
Zillow last checked: 8 hours ago
Listing updated: May 31, 2023 at 05:11pm
Listed by:
Shawn Cathey 202-391-1199,
RE/MAX Advantage Realty
Bought with:
Omar Vidal, SP98366190
Redfin Corp
Source: Bright MLS,MLS#: DCDC2081738
Facts & features
Interior
Bedrooms & bathrooms
- Bedrooms: 2
- Bathrooms: 2
- Full bathrooms: 2
Basement
- Description: Percent Finished: 100.0
- Area: 500
Heating
- Forced Air, Natural Gas
Cooling
- Central Air, Electric
Appliances
- Included: Stainless Steel Appliance(s), Gas Water Heater
- Laundry: Hookup, In Basement
Features
- Dry Wall
- Flooring: Hardwood
- Basement: Connecting Stairway,Full,Finished,Rear Entrance
- Has fireplace: No
Interior area
- Total structure area: 1,550
- Total interior livable area: 1,550 sqft
- Finished area above ground: 1,050
- Finished area below ground: 500
Property
Parking
- Total spaces: 1
- Parking features: Concrete, Driveway, On Street, Off Street
- Uncovered spaces: 1
Accessibility
- Accessibility features: None
Features
- Levels: Three
- Stories: 3
- Patio & porch: Patio
- Exterior features: Sidewalks
- Pool features: None
- Fencing: Chain Link,Partial
Lot
- Size: 2,590 sqft
- Features: Corner Lot, Unknown Soil Type
Details
- Additional structures: Above Grade, Below Grade
- Parcel number: 6176//0028
- Zoning: R-2
- Special conditions: Standard
Construction
Type & style
- Home type: SingleFamily
- Architectural style: Colonial
- Property subtype: Single Family Residence
Materials
- Brick
- Foundation: Block
- Roof: Slate,Shingle
Condition
- Excellent
- New construction: No
- Year built: 1941
- Major remodel year: 2022
Utilities & green energy
- Electric: 200+ Amp Service
- Sewer: Public Sewer
- Water: Public
Community & neighborhood
Location
- Region: Washington
- Subdivision: Congress Heights
Other
Other facts
- Listing agreement: Exclusive Right To Sell
- Listing terms: Conventional,FHA,VA Loan,Other
- Ownership: Fee Simple
Price history
| Date | Event | Price |
|---|---|---|
| 3/9/2023 | Sold | $498,500-0.1%$322/sqft |
Source: | ||
| 2/9/2023 | Pending sale | $499,000$322/sqft |
Source: | ||
| 2/8/2023 | Contingent | $499,000$322/sqft |
Source: | ||
| 1/30/2023 | Listed for sale | $499,000-0.1%$322/sqft |
Source: | ||
| 1/24/2023 | Listing removed | $499,500$322/sqft |
Source: | ||
Public tax history
| Year | Property taxes | Tax assessment |
|---|---|---|
| 2025 | $3,125 -85.9% | $457,480 +3.2% |
| 2024 | $22,170 +823.3% | $443,390 +1.1% |
| 2023 | $2,401 +11.1% | $438,450 +72.5% |
Find assessor info on the county website
Neighborhood: Bellevue
Nearby schools
GreatSchools rating
- 5/10Leckie Education CampusGrades: PK-8Distance: 0.2 mi
- 2/10Ballou High SchoolGrades: 9-12Distance: 0.8 mi
- 3/10Hart Middle SchoolGrades: 6-8Distance: 0.9 mi
Schools provided by the listing agent
- District: District Of Columbia Public Schools
Source: Bright MLS. This data may not be complete. We recommend contacting the local school district to confirm school assignments for this home.

Get pre-qualified for a loan
At Zillow Home Loans, we can pre-qualify you in as little as 5 minutes with no impact to your credit score.An equal housing lender. NMLS #10287.
