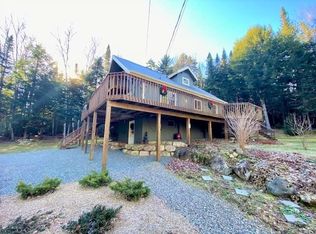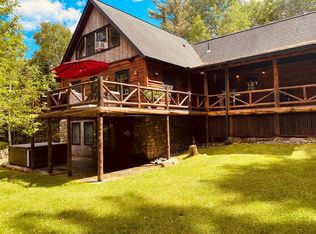Sold for $480,000
$480,000
95 Branch Farm Rd, Saranac Lake, NY 12983
2beds
1,993sqft
Single Family Residence
Built in 1980
0.48 Acres Lot
$479,300 Zestimate®
$241/sqft
$2,078 Estimated rent
Home value
$479,300
$436,000 - $522,000
$2,078/mo
Zestimate® history
Loading...
Owner options
Explore your selling options
What's special
Enjoy a feeling of seclusion while only minutes from downtown Saranac Lake in this contemporary 2 bedroom, 2 & 1/2 bathroom home. Unique architecture features a wrap around porch leading via two entry points to the large, open, family, dining & entertainment space flanked by dual staircases leading the two bedrooms stacked in the "tower". Each bedroom is complete with an en suite bathroom & a loft leading to the primary bedroom on the third level adds a separate office/ den space with laundry hookups as well. A modern kitchen with adjacent bar, cathedral ceilings, an inviting foyer & a downstairs powder room surround the living area, stepping down into the dining area & sitting room/ sun room which exits onto the recently built deck overlooking the terraced yard. Situated on a half acre corner lot on a semi private road, this house features high end finishes & artisanal design cues while evoking the Adirondack vernacular. A partially enclosed garden house adds utility & charm.
Zillow last checked: 8 hours ago
Listing updated: August 24, 2024 at 08:50pm
Listed by:
Stuart Ruttan, II,
Merrill L. Thomas, Inc.
Bought with:
Jerrad Dumont, 10401346165
Ryan Earle Real Estate, LLC
Source: ACVMLS,MLS#: 178649
Facts & features
Interior
Bedrooms & bathrooms
- Bedrooms: 2
- Bathrooms: 3
- Full bathrooms: 2
- 1/2 bathrooms: 1
Primary bedroom
- Description: 14' x 10'
- Features: Carpet
Bedroom 2
- Description: 14' x 9'
- Features: Natural Woodwork
Bathroom
- Description: 7' x 5'
Den
- Features: Natural Woodwork
Dining room
- Description: 16' x 8'
- Features: Natural Woodwork
Great room
- Features: Vinyl
Kitchen
- Description: 21' x 7.5'
- Features: Vinyl
Living room
- Description: 20' x 15'
- Features: Natural Woodwork
Other
- Features: Natural Woodwork
Heating
- Baseboard, Electric, Forced Air, Free Standing Stove, Oil, Wood Stove
Cooling
- None
Appliances
- Included: Freezer, Gas Cooktop, Gas Range, Microwave, Refrigerator
- Laundry: Electric Dryer Hookup, Gas Dryer Hookup, Washer Hookup
Features
- Cathedral Ceiling(s), Ceiling Fan(s), High Speed Internet
- Windows: Aluminum Frames, Double Pane Windows, Single Pane Windows, Wood Frames
- Basement: Crawl Space,Dirt Floor,Partial,Unfinished
- Number of fireplaces: 1
- Fireplace features: Family Room, Free Standing, Wood Burning Stove
Interior area
- Total structure area: 1,993
- Total interior livable area: 1,993 sqft
- Finished area above ground: 1,993
Property
Parking
- Parking features: Deck, Driveway, Gravel, No Garage
Features
- Levels: Multi/Split,Tri-Level
- Patio & porch: Porch
- Exterior features: Lighting, Storage
- Has view: Yes
- View description: Neighborhood, Trees/Woods
Lot
- Size: 0.48 Acres
- Features: Corner Lot, Many Trees, Rolling Slope, Wooded
- Topography: Rolling
Details
- Additional structures: Barn(s), Outbuilding, Shed(s)
- Parcel number: 458.19
- Zoning: Residential
- Special conditions: Standard
Construction
Type & style
- Home type: SingleFamily
- Architectural style: Contemporary
- Property subtype: Single Family Residence
Materials
- Log, Shingle Siding, Wood Siding
- Roof: Asphalt
Condition
- Year built: 1980
Utilities & green energy
- Sewer: Septic Tank
- Water: Well, Well Drilled
- Utilities for property: Internet Available
Community & neighborhood
Security
- Security features: Smoke Detector(s)
Location
- Region: Saranac Lake
- Subdivision: None
HOA & financial
HOA
- Has HOA: Yes
- HOA fee: $525 monthly
- Amenities included: None
- Services included: Snow Removal, None
Other
Other facts
- Listing agreement: Exclusive Right To Sell
- Listing terms: Cash,Conventional
- Road surface type: Gravel
Price history
| Date | Event | Price |
|---|---|---|
| 8/9/2023 | Sold | $480,000+0.2%$241/sqft |
Source: | ||
| 6/12/2023 | Pending sale | $479,000$240/sqft |
Source: | ||
| 6/11/2023 | Listed for sale | $479,000$240/sqft |
Source: | ||
| 5/22/2023 | Pending sale | $479,000$240/sqft |
Source: | ||
| 5/8/2023 | Listed for sale | $479,000+514.9%$240/sqft |
Source: | ||
Public tax history
| Year | Property taxes | Tax assessment |
|---|---|---|
| 2024 | -- | $151,500 |
| 2023 | -- | $151,500 |
| 2022 | -- | $151,500 |
Find assessor info on the county website
Neighborhood: 12983
Nearby schools
GreatSchools rating
- 7/10Petrova Elementary SchoolGrades: K-5Distance: 1.5 mi
- 6/10Saranac Lake Middle SchoolGrades: 6-8Distance: 1.5 mi
- 6/10Saranac Lake Senior High SchoolGrades: 9-12Distance: 1.5 mi

