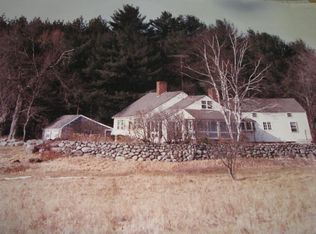Tucked among gardens and mature trees on a knoll set back from the road, this expanded and remodeled contemporary home, has a feeling of being one with the natural world. Of the two lots of record 74+/- acres are unrestricted with 53.5 acres in conservation and include organic hayfields and woodlands. Quality and attention to detail are evident throughout with hand-dipped cedar shingle siding, all new Thermopane tinted windows, custom cherry cabinetry and beautiful birch, hickory and fir floors.An open concept central core includes the kitchen, breakfast nook, large dining area, and living room highlighted by a cherry paneled brick fireplace, and double picture windows to watch the sunsets. Off the main core is a spacious Master bedroom with walk-in closet, full bathroom in cherry and slate, southern pine vaulted ceiling and picture windows. The opposite end of the house features a bedroom/study, with built-in shelving and full bathroom, and a large laundry room. A four-season porch is centered between the dining and living areas with access to the back yard.100' of IPE decking runs around the back with built-in benches and two covered porches.The light filled second floor offers two bedrooms and a full bath. Entry to the house is via an inviting enclosed front porch with, bead board wainscot, slate floors, and wood ceiling as well as entry from the two-car garage with its full-sized attic storage above. The entire house is heated and cooled by a geothermal system. An 18 x 20 barn can accommodate two horses or storage. Located on a quiet mile-long tree-lined cul-de-sac with only six residences and over 200 acres of conservation land. Peterborough is just 3-miles away.
This property is off market, which means it's not currently listed for sale or rent on Zillow. This may be different from what's available on other websites or public sources.
