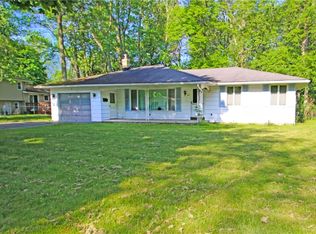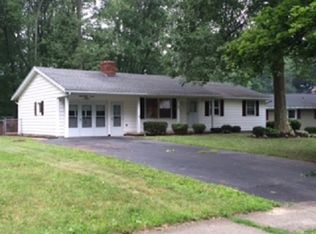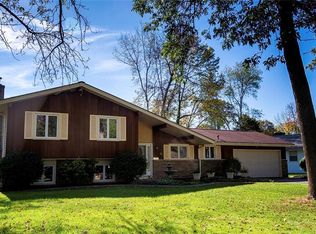Closed
$237,000
95 Black Walnut Dr, Rochester, NY 14615
4beds
1,716sqft
Single Family Residence
Built in 1966
0.26 Acres Lot
$266,600 Zestimate®
$138/sqft
$2,280 Estimated rent
Home value
$266,600
$253,000 - $283,000
$2,280/mo
Zestimate® history
Loading...
Owner options
Explore your selling options
What's special
Beautiful, spacious 4 bedroom, 2 full bath - Brick and wood split level home!! Gorgeous curb appeal and partially fenced in backyard. Large eat in kitchen with additional dining area, sliding door off of dining area leads to back deck where you can enjoy your morning coffee. 3 bedrooms upstairs and 1 in lower level, lower level also has large living area and full bath and walk out to back yard. Large 2 car attached garage with back work-shop area. Double wide driveway, forced air, large shed in backyard and much more! Quiet neighborhood close to restaurants, expressway and shopping. This is a must see! Do not miss this incredible opportunity! House is being sold "as-is". Delayed negotiations until Wednesday April 17th 10am.
Zillow last checked: 8 hours ago
Listing updated: May 28, 2024 at 09:02am
Listed by:
Robert J. Graham V 585-284-5997,
Tru Agent Real Estate,
David A Utz 585-943-2146,
Tru Agent Real Estate
Bought with:
Jillian Esposito, 10401314312
Tru Agent Real Estate
Source: NYSAMLSs,MLS#: R1530906 Originating MLS: Rochester
Originating MLS: Rochester
Facts & features
Interior
Bedrooms & bathrooms
- Bedrooms: 4
- Bathrooms: 2
- Full bathrooms: 2
Heating
- Gas, Forced Air
Appliances
- Included: Dishwasher, Electric Oven, Electric Range, Disposal, Gas Water Heater, Refrigerator
- Laundry: In Basement
Features
- Ceiling Fan(s), Eat-in Kitchen, Sliding Glass Door(s), Programmable Thermostat
- Flooring: Carpet, Ceramic Tile, Hardwood, Varies
- Doors: Sliding Doors
- Windows: Thermal Windows
- Basement: Full,Partial,Sump Pump
- Number of fireplaces: 1
Interior area
- Total structure area: 1,716
- Total interior livable area: 1,716 sqft
Property
Parking
- Total spaces: 2
- Parking features: Attached, Garage, Garage Door Opener
- Attached garage spaces: 2
Features
- Stories: 3
- Patio & porch: Deck, Open, Porch
- Exterior features: Blacktop Driveway, Deck, Fence
- Fencing: Partial
Lot
- Size: 0.26 Acres
- Dimensions: 75 x 150
- Features: Corner Lot, Residential Lot
Details
- Additional structures: Shed(s), Storage
- Parcel number: 2628000750500001016000
- Special conditions: Standard
Construction
Type & style
- Home type: SingleFamily
- Architectural style: Split Level
- Property subtype: Single Family Residence
Materials
- Vinyl Siding, Copper Plumbing
- Foundation: Block
- Roof: Asphalt
Condition
- Resale
- Year built: 1966
Utilities & green energy
- Electric: Circuit Breakers
- Sewer: Connected
- Water: Connected, Public
- Utilities for property: Sewer Connected, Water Connected
Community & neighborhood
Location
- Region: Rochester
Other
Other facts
- Listing terms: Cash,Conventional,FHA,VA Loan
Price history
| Date | Event | Price |
|---|---|---|
| 5/24/2024 | Sold | $237,000+24.8%$138/sqft |
Source: | ||
| 4/19/2024 | Pending sale | $189,900$111/sqft |
Source: | ||
| 4/11/2024 | Listed for sale | $189,900+46.1%$111/sqft |
Source: | ||
| 3/24/2021 | Listing removed | -- |
Source: Owner Report a problem | ||
| 5/21/2008 | Listing removed | $130,000$76/sqft |
Source: Owner Report a problem | ||
Public tax history
| Year | Property taxes | Tax assessment |
|---|---|---|
| 2024 | -- | $134,100 |
| 2023 | -- | $134,100 +11.8% |
| 2022 | -- | $120,000 |
Find assessor info on the county website
Neighborhood: 14615
Nearby schools
GreatSchools rating
- 3/10Buckman Heights Elementary SchoolGrades: 3-5Distance: 0.4 mi
- 4/10Olympia High SchoolGrades: 6-12Distance: 0.3 mi
- NAHolmes Road Elementary SchoolGrades: K-2Distance: 1.7 mi
Schools provided by the listing agent
- District: Greece
Source: NYSAMLSs. This data may not be complete. We recommend contacting the local school district to confirm school assignments for this home.


