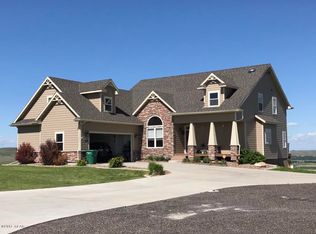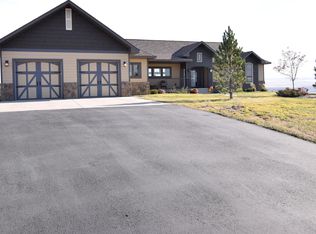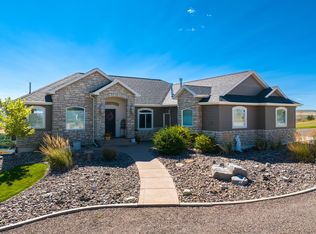Main floor (2,479 sq ft) is where you'll find the master bedroom, master bath, walk-in closet, kitchen, dining, laundry room and access to the green room. There is a large bedroom with full bathroom above the garage (507 sq ft). The walk-out basement is fully finished (2,155 sq ft) having two bedrooms, two bathrooms, large family room and mechanical room. The heated detached garage (1,407 sq ft) has room for two vehicles and a 30ft camper.
This property is off market, which means it's not currently listed for sale or rent on Zillow. This may be different from what's available on other websites or public sources.


