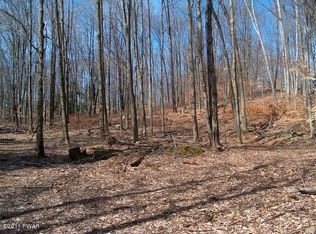Fall in love with this ranch home that sits on 3.02 acres in the stunning Pocono Mountains. Walk into the large welcoming living room with Wainscoting throughout;and enter into the open concept kitchen witch features plenty of cabinets, dishwasher, fridge and a center island to gather at. Off the kitchen are a full bath and a mudroom/laundry. The home also features a Master bedroom paired with a master bath with a relaxing spa tub, shower, and double vanities. This house just needs your special touches to make it into a real GEM!
This property is off market, which means it's not currently listed for sale or rent on Zillow. This may be different from what's available on other websites or public sources.

