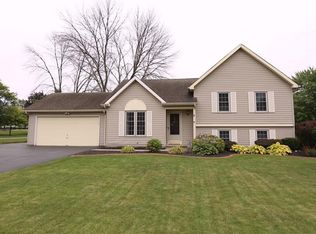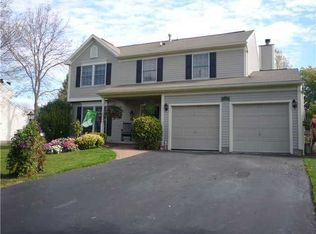Delayed Negotiations - Tues. July 12th, 3pm. Check This Out! Fully Remodeled Top To Bottom In 2018! Meticulously Maintained - This 3 Bedroom, 3 Full Bath Ranch Boast a 1605sf Open Floor Plan. You'll Find Additional Living Space In The Fully Finished Basement - Equipped With A Bar For Your Entertainment & A Playroom For The Kids! All New HE Stainless Steel Appliances, Gorgeous Granite Countertops And Elegant Bamboo Hardwoods Throughout. New Central AC (2018), New Deck (2018), New Exterior Light Fixtures (2022), In Addition To A Brand New Shed (2022). Master Suite Includes Walk-In Closet. Convenient First Floor Laundry - Simplicity At It's finest.
This property is off market, which means it's not currently listed for sale or rent on Zillow. This may be different from what's available on other websites or public sources.

