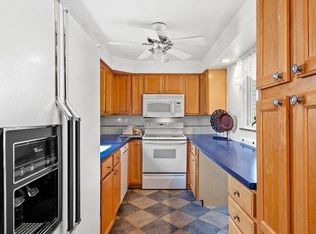Sold for $210,000
$210,000
95 Bartley Rd, Pittsburgh, PA 15241
2beds
875sqft
Single Family Residence
Built in 1952
10,463.11 Square Feet Lot
$209,400 Zestimate®
$240/sqft
$1,652 Estimated rent
Home value
$209,400
$197,000 - $222,000
$1,652/mo
Zestimate® history
Loading...
Owner options
Explore your selling options
What's special
This charming Brick Ranch, tucked away in a quaint neighborhood, boasts a fabulous open floor plan, creating a modern, spacious living environment. Walls were removed to showcase a remodeled kitchen with stainless steel appliances, perfect for cooking and entertaining. The full bathroom has been updated with ceramic tile, and throughout the home, you'll find six-panel doors and laminate floors. The spacious, fenced-in yard provides privacy and room for outdoor activities, ideal for relaxation and entertaining. Perfect as a starter home, this property offers convenient access to South Hills Village and the nearby T station, making commuting a breeze. Plus, you're just 9 miles to downtown Pittsburgh, with endless dining, entertainment, and career options. Located in the Upper St. Clair School District. Don’t miss the chance to own this beautifully updated home in a prime location!
Zillow last checked: 8 hours ago
Listing updated: June 12, 2025 at 08:59am
Listed by:
David Nee 724-468-8841,
REALTY ONE GROUP LANDMARK
Bought with:
Shawnda Smoker
BERKSHIRE HATHAWAY THE PREFERRED REALTY
Source: WPMLS,MLS#: 1690331 Originating MLS: West Penn Multi-List
Originating MLS: West Penn Multi-List
Facts & features
Interior
Bedrooms & bathrooms
- Bedrooms: 2
- Bathrooms: 1
- Full bathrooms: 1
Heating
- Forced Air, Gas
Cooling
- Central Air, Electric
Appliances
- Included: Some Electric Appliances, Dryer, Dishwasher, Disposal, Microwave, Refrigerator, Stove, Washer
Features
- Window Treatments
- Flooring: Ceramic Tile, Laminate
- Windows: Window Treatments
- Basement: Walk-Up Access
Interior area
- Total structure area: 875
- Total interior livable area: 875 sqft
Property
Parking
- Total spaces: 1
- Parking features: Built In, Garage Door Opener
- Has attached garage: Yes
Features
- Levels: One
- Stories: 1
- Pool features: None
Lot
- Size: 10,463 sqft
- Dimensions: 0.2402
Details
- Parcel number: 0319L00102000000
Construction
Type & style
- Home type: SingleFamily
- Architectural style: Colonial,Ranch
- Property subtype: Single Family Residence
Materials
- Brick
- Roof: Asphalt
Condition
- Resale
- Year built: 1952
Utilities & green energy
- Sewer: Public Sewer
- Water: Public
Community & neighborhood
Community
- Community features: Public Transportation
Location
- Region: Pittsburgh
Price history
| Date | Event | Price |
|---|---|---|
| 6/12/2025 | Sold | $210,000-4.5%$240/sqft |
Source: | ||
| 6/12/2025 | Pending sale | $220,000$251/sqft |
Source: | ||
| 4/16/2025 | Contingent | $220,000$251/sqft |
Source: | ||
| 4/4/2025 | Price change | $220,000-4.3%$251/sqft |
Source: | ||
| 3/4/2025 | Listed for sale | $230,000+76.9%$263/sqft |
Source: | ||
Public tax history
| Year | Property taxes | Tax assessment |
|---|---|---|
| 2025 | $4,427 +6.6% | $108,700 |
| 2024 | $4,152 +707.5% | $108,700 |
| 2023 | $514 | $108,700 |
Find assessor info on the county website
Neighborhood: 15241
Nearby schools
GreatSchools rating
- 10/10Eisenhower El SchoolGrades: K-4Distance: 0.4 mi
- 7/10Fort Couch Middle SchoolGrades: 7-8Distance: 0.6 mi
- 8/10Upper Saint Clair High SchoolGrades: 9-12Distance: 1.3 mi
Schools provided by the listing agent
- District: Upper St Clair
Source: WPMLS. This data may not be complete. We recommend contacting the local school district to confirm school assignments for this home.
Get pre-qualified for a loan
At Zillow Home Loans, we can pre-qualify you in as little as 5 minutes with no impact to your credit score.An equal housing lender. NMLS #10287.
