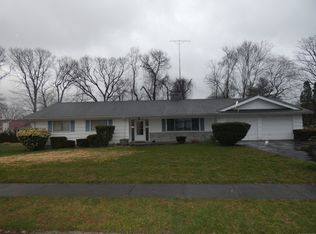Welcome to a raised ranch like you've not seen before! This light and bright home features a wide stairway to welcome you from the moment you enter the home. The newer, contemporary design is open and flows beautifully throughout the living spaces meaning the living room, kitchen and dining room. The eat in kitchen has a separate cooking area for all of the chefs out there and a separate eating area with access to the private deck for grilling and also to the fully fenced in rear yard which is perfect for your pets! There are 3 bedrooms on the main floor and a large full bathroom that is for the 2 bedrooms. The master bedroom suite features a walk in closet and large, full bathroom with 2 sinks. The vaulted ceiling creates a grand feeling in the master suite! The lower level features a family room with wood stove and sliders to the rear. You've also got a bedroom and full bathroom on this lower level. The bedroom & full bathroom are perfect for someone who cannot do the stairs or is visiting for an extended period. The ceiling height on both floors is 9'! This is welcome for anyone who loves the tall ceilings as many folks do. The 2 car attached garage makes this cold weather more bearable for sure! The North End location of this home and subdivision is nicely sited on a cul de sac street and a short walk into Roosevelt Forest. Roosevelt Forest is Stratford's gem featuring walking/hiking trails and/or cross country skiing trails!
This property is off market, which means it's not currently listed for sale or rent on Zillow. This may be different from what's available on other websites or public sources.
