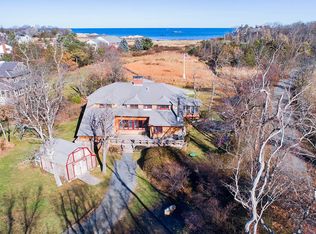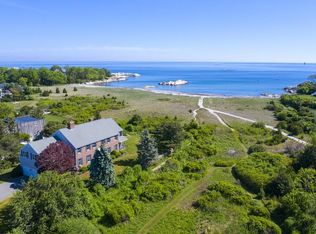This exclusive oceanfront residence sits on much desired private Sandy Cove Beach. Sitting on over 1.5 acres of land, this shingled home offers over 4,000 square feet of living space. Complete with six bedrooms, 3 bathrooms, and a third-floor loft, this home is perfect for entertaining and family living. The relaxing and sunny first floor consists of a massive kitchen and dining area with floor to ceiling windows, an expansive family room with wooden beams and hardwood floors complete with a fireplace. The estate-like setting is complete with a large grassy yard, ample gardens and professional landscaping which then leads to your private path down to private beach. This year round paradise is beachside living unlike anywhere else.
This property is off market, which means it's not currently listed for sale or rent on Zillow. This may be different from what's available on other websites or public sources.

