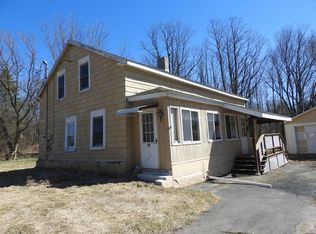Sold for $476,500
$476,500
95 Ashley Rd, Plattsburgh, NY 12901
4beds
2,787sqft
Single Family Residence
Built in 2007
2.57 Acres Lot
$502,000 Zestimate®
$171/sqft
$2,958 Estimated rent
Home value
$502,000
$477,000 - $527,000
$2,958/mo
Zestimate® history
Loading...
Owner options
Explore your selling options
What's special
Welcome to your dream ranch-style home. This spacious 4-bedroom, 2.5-bath is a perfect blend of comfort and style. The heart of the home, the kitchen, boasts granite counters, an abundance of storage space, and a cozy eat-in area which leads out to the backyard. The open-concept step down living room is bathed in natural light, thanks to its vaulted ceilings and grand foyer with beautiful chandelier, creating a warm and inviting atmosphere for gatherings with friends and family. The primary bedroom is a sanctuary with a large closet, and ensuite bathroom featuring a jetted soaking tub and separate shower. The three additional well-proportioned bedrooms come complete with large closets, ensuring ample space for everyone. For added comfort, the house features radiant in-floor heating, central vac, and over 2.5 acres of bliss. Step outside the sliding glass doors from the kitchen onto the raised trek deck where you can unwind and overlook the fenced in backyard. Descend down two steps, and you'll reach the inviting 20' x 40' in-ground pool with a diving board. A large unfinished basement offers the potential for additional living space, or plenty of storage along with the attached oversized two car garage. All of this, just minutes away from the charming City and Town of Plattsburgh. Don't miss the chance to call this paradise your home!
Zillow last checked: 8 hours ago
Listing updated: August 29, 2024 at 09:29pm
Listed by:
Amy Provost,
Ridgeline Realty Group
Bought with:
Barbara Supernault, 30SU0937060
Country Road Realty
Source: ACVMLS,MLS#: 200878
Facts & features
Interior
Bedrooms & bathrooms
- Bedrooms: 4
- Bathrooms: 3
- Full bathrooms: 2
- 1/2 bathrooms: 1
- Main level bedrooms: 3
Primary bedroom
- Features: Simulated Wood
- Level: First
- Area: 240.5 Square Feet
- Dimensions: 18.5 x 13
Bedroom 2
- Features: Natural Woodwork
- Level: First
- Area: 141 Square Feet
- Dimensions: 12 x 11.75
Bedroom 3
- Features: Simulated Wood
- Level: First
- Area: 162 Square Feet
- Dimensions: 13.5 x 12
Bedroom 4
- Features: Simulated Wood
- Level: Second
- Area: 517 Square Feet
- Dimensions: 23.5 x 22
Primary bathroom
- Features: Ceramic Tile
- Level: First
- Area: 100 Square Feet
- Dimensions: 12.5 x 8
Dining room
- Features: Hardwood
- Level: First
- Area: 171.5 Square Feet
- Dimensions: 14 x 12.25
Kitchen
- Features: Ceramic Tile
- Level: First
- Area: 368 Square Feet
- Dimensions: 23 x 16
Living room
- Features: Luxury Vinyl
- Level: First
- Area: 419.75 Square Feet
- Dimensions: 23 x 18.25
Heating
- Hot Water, Oil, Radiant Floor
Cooling
- None
Appliances
- Included: Dishwasher, Disposal, Dryer, Electric Oven, Electric Range, Microwave, Refrigerator, Washer, Water Softener
- Laundry: In Hall, Main Level
Features
- Granite Counters, Ceiling Fan(s), Central Vacuum, Chandelier, Eat-in Kitchen, Entrance Foyer, Open Floorplan, Recessed Lighting, Vaulted Ceiling(s), Walk-In Closet(s)
- Flooring: Laminate, Luxury Vinyl, Tile
- Doors: Storm Door(s)
- Windows: Insulated Windows, Wood Frames
- Basement: Concrete,Unfinished,Walk-Out Access
- Has fireplace: No
Interior area
- Total structure area: 2,787
- Total interior livable area: 2,787 sqft
- Finished area above ground: 2,787
- Finished area below ground: 0
Property
Parking
- Total spaces: 2
- Parking features: Driveway, Garage Faces Side, Paved
- Attached garage spaces: 2
Features
- Levels: One and One Half
- Patio & porch: Covered, Deck, Front Porch
- Exterior features: Lighting, Rain Gutters
- Pool features: Diving Board, Fenced, In Ground
- Has spa: Yes
- Spa features: Bath
- Fencing: Back Yard,Fenced,Vinyl
- Has view: Yes
- View description: Neighborhood, Trees/Woods
Lot
- Size: 2.57 Acres
- Features: Back Yard, Front Yard, Level, Many Trees
- Topography: Level
Details
- Additional structures: None
- Parcel number: 166.17.211
- Special conditions: Standard
Construction
Type & style
- Home type: SingleFamily
- Architectural style: Ranch
- Property subtype: Single Family Residence
Materials
- Brick, Frame, Vinyl Siding
- Foundation: Poured
- Roof: Asphalt
Condition
- Year built: 2007
Utilities & green energy
- Electric: Circuit Breakers
- Sewer: Septic Tank
- Water: Well Drilled
- Utilities for property: Electricity Connected
Community & neighborhood
Security
- Security features: Carbon Monoxide Detector(s), Smoke Detector(s)
Location
- Region: Plattsburgh
- Subdivision: None
Other
Other facts
- Listing agreement: Exclusive Right To Sell
- Listing terms: Cash,Conventional,FHA,VA Loan
- Road surface type: Paved
Price history
| Date | Event | Price |
|---|---|---|
| 3/28/2024 | Sold | $476,500-0.5%$171/sqft |
Source: | ||
| 1/24/2024 | Pending sale | $479,000$172/sqft |
Source: | ||
| 11/10/2023 | Listed for sale | $479,000$172/sqft |
Source: | ||
Public tax history
| Year | Property taxes | Tax assessment |
|---|---|---|
| 2024 | -- | $396,800 |
| 2023 | -- | $396,800 +21.1% |
| 2022 | -- | $327,600 +11.7% |
Find assessor info on the county website
Neighborhood: 12901
Nearby schools
GreatSchools rating
- 6/10Beekmantown Elementary SchoolGrades: PK-5Distance: 0.9 mi
- 7/10Beekmantown Middle SchoolGrades: 6-8Distance: 0.9 mi
- 6/10Beekmantown High SchoolGrades: 9-12Distance: 0.9 mi
