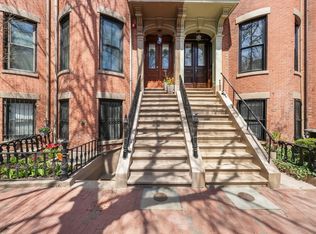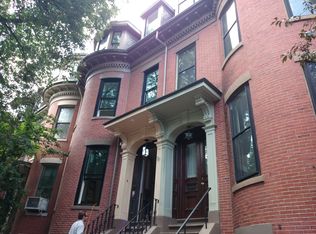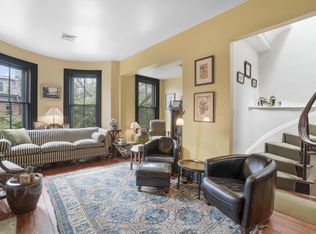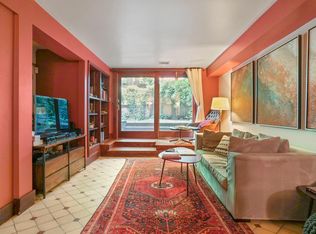Sold for $3,075,000 on 06/23/25
$3,075,000
95 Appleton St #2, Boston, MA 02116
3beds
2,026sqft
Condominium, Rowhouse
Built in 2014
-- sqft lot
$3,064,900 Zestimate®
$1,518/sqft
$8,132 Estimated rent
Home value
$3,064,900
$2.85M - $3.31M
$8,132/mo
Zestimate® history
Loading...
Owner options
Explore your selling options
What's special
Appleton St 3 bed parlor penthouse triplex w/private entrance only one flight from the sidewalk! Gem located in famed Golden Triangle of Boston’s hip/historic South End. Situated mid-block on sunny-side of the street. Lovingly cared for since the 2014 gut renovation. High ceilings, original charming staircase & wonderful open floor plan welcomes you upon entry. Parlor flourishes w/high-end finishes & 48IN gas Thermador range w/dual ovens, Therm fridge, stone island w/counter seating, gas FP w/custom wood mantle, wine fridge & direct access to private rear deck looking at Magnolia tree. Coat closet & 1/2 bath complete this floor. Up one floor is the king-sized primary suite accessed via a fun barn door which offers 3 south facing windows/bow front, generous walk-in closet & sumptuous bathroom retreat w/double vanity sinks, step-in shower, soaking tub & heated floors. Top floor w/2 real guest beds/2 full baths. Full staircase to private roof deck. Garage parking for rent 1000FT away.
Zillow last checked: 8 hours ago
Listing updated: June 25, 2025 at 05:57am
Listed by:
The Biega + Kilgore Team 617-504-7814,
Compass 617-206-3333
Bought with:
Brian Caluori
Gibson Sotheby's International Realty
Source: MLS PIN,MLS#: 73362900
Facts & features
Interior
Bedrooms & bathrooms
- Bedrooms: 3
- Bathrooms: 4
- Full bathrooms: 3
- 1/2 bathrooms: 1
Primary bathroom
- Features: Yes
Heating
- Forced Air
Cooling
- Central Air
Features
- Basement: None
- Number of fireplaces: 2
Interior area
- Total structure area: 2,026
- Total interior livable area: 2,026 sqft
- Finished area above ground: 2,026
Property
Features
- Patio & porch: Deck, Deck - Roof
- Exterior features: Deck, Deck - Roof
Details
- Parcel number: 4951663
- Zoning: R1
Construction
Type & style
- Home type: Condo
- Property subtype: Condominium, Rowhouse
Materials
- Roof: Rubber
Condition
- Year built: 2014
Utilities & green energy
- Sewer: Public Sewer
- Water: Public
Community & neighborhood
Community
- Community features: Public Transportation, Shopping, Park, Medical Facility, Laundromat, Highway Access, House of Worship, Private School, Public School, T-Station, University
Location
- Region: Boston
HOA & financial
HOA
- HOA fee: $396 monthly
- Services included: Water, Sewer, Insurance
Price history
| Date | Event | Price |
|---|---|---|
| 6/23/2025 | Sold | $3,075,000-3.1%$1,518/sqft |
Source: MLS PIN #73362900 | ||
| 4/26/2025 | Contingent | $3,175,000$1,567/sqft |
Source: MLS PIN #73362900 | ||
| 4/23/2025 | Listed for sale | $3,175,000+19.8%$1,567/sqft |
Source: MLS PIN #73362900 | ||
| 7/31/2019 | Sold | $2,650,000-3.6%$1,308/sqft |
Source: Public Record | ||
| 5/5/2019 | Pending sale | $2,750,000$1,357/sqft |
Source: Coldwell Banker Residential Brokerage - Boston-Back Bay #72473950 | ||
Public tax history
| Year | Property taxes | Tax assessment |
|---|---|---|
| 2025 | $31,166 +8.3% | $2,691,400 +1.9% |
| 2024 | $28,779 +4.6% | $2,640,300 +3% |
| 2023 | $27,518 +3.6% | $2,562,200 +5% |
Find assessor info on the county website
Neighborhood: South End
Nearby schools
GreatSchools rating
- 1/10Mel H King ElementaryGrades: 2-12Distance: 0.1 mi
- 3/10Quincy Upper SchoolGrades: 6-12Distance: 0.3 mi
- 3/10Blackstone Elementary SchoolGrades: PK-6Distance: 0.3 mi
Get a cash offer in 3 minutes
Find out how much your home could sell for in as little as 3 minutes with a no-obligation cash offer.
Estimated market value
$3,064,900
Get a cash offer in 3 minutes
Find out how much your home could sell for in as little as 3 minutes with a no-obligation cash offer.
Estimated market value
$3,064,900



