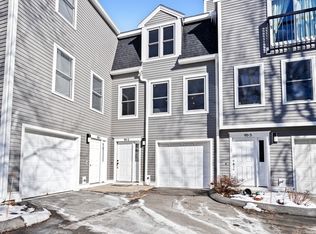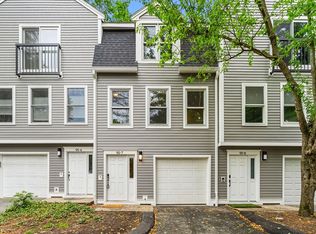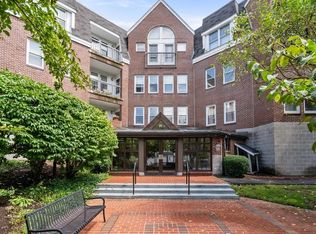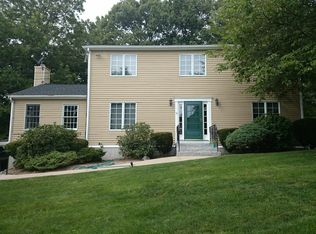Sold for $725,000
$725,000
95 Anderer Ln APT 6, West Roxbury, MA 02132
2beds
1,474sqft
Condominium, Townhouse
Built in 1989
-- sqft lot
$734,600 Zestimate®
$492/sqft
$3,115 Estimated rent
Home value
$734,600
$676,000 - $801,000
$3,115/mo
Zestimate® history
Loading...
Owner options
Explore your selling options
What's special
Welcome to Newfield Woods—a peaceful & rejuvenated oasis in the heart of the city. This charming retreat offers a harmonious blend of nature and modern living, making it the perfect place to call home. Step onto your private deck & enjoy the tranquility of your wooded surroundings. The entryway from your private garage leads you to a spacious office, ideal for remote work or inspiring creative endeavors. The main level welcomes you with an open-concept living and dining area, complemented by a beautifully renovated kitchen featuring custom cabinetry & elegant quartz countertops. A convenient half-bath rounds out this floor. Upstairs, the primary suite serves as your own private sanctuary. It boasts a completely renovated bath, 2 generously-sized closets, & a Juliet balcony that offers serene views of the wooded yard. The 2nd bedroom, also spacious with ample closet space, shares access to an adjacent full bath. Located in the desirable Chestnut Hill/West Roxbury neighborhood.
Zillow last checked: 8 hours ago
Listing updated: March 14, 2025 at 03:42pm
Listed by:
Patrice Clunan 617-365-8586,
Coldwell Banker Realty - Brookline 617-731-2447
Bought with:
Melissa Farley
Gilmore Murphy Realty LLC
Source: MLS PIN,MLS#: 73327097
Facts & features
Interior
Bedrooms & bathrooms
- Bedrooms: 2
- Bathrooms: 3
- Full bathrooms: 2
- 1/2 bathrooms: 1
Primary bedroom
- Features: Bathroom - Full, Flooring - Wood
- Level: Third
- Area: 180
- Dimensions: 15 x 12
Bedroom 2
- Features: Ceiling Fan(s), Flooring - Wood
- Level: Third
- Area: 140
- Dimensions: 14 x 10
Primary bathroom
- Features: Yes
Bathroom 2
- Features: Bathroom - Full
- Level: Third
Bathroom 3
- Features: Bathroom - Half
- Level: Second
Dining room
- Features: Flooring - Hardwood
- Level: Second
- Area: 120
- Dimensions: 10 x 12
Kitchen
- Level: Second
- Area: 154
- Dimensions: 14 x 11
Living room
- Features: Flooring - Hardwood
- Level: Second
- Area: 216
- Dimensions: 18 x 12
Office
- Features: Flooring - Stone/Ceramic Tile
- Level: First
- Area: 140
- Dimensions: 14 x 10
Heating
- Forced Air, Natural Gas
Cooling
- Central Air
Features
- Home Office
- Flooring: Wood, Flooring - Stone/Ceramic Tile
- Basement: None
- Number of fireplaces: 1
- Fireplace features: Living Room
Interior area
- Total structure area: 1,474
- Total interior livable area: 1,474 sqft
- Finished area above ground: 1,474
Property
Parking
- Total spaces: 2
- Parking features: Attached, Off Street
- Attached garage spaces: 1
- Uncovered spaces: 1
Features
- Patio & porch: Deck
- Exterior features: Deck
Details
- Parcel number: 2007665068,1427760
- Zoning: CD
Construction
Type & style
- Home type: Townhouse
- Property subtype: Condominium, Townhouse
Materials
- Frame
- Roof: Shingle
Condition
- Year built: 1989
Utilities & green energy
- Sewer: Public Sewer
- Water: Public
- Utilities for property: for Gas Range
Community & neighborhood
Community
- Community features: Public Transportation, Shopping, Park, Walk/Jog Trails, Medical Facility
Location
- Region: West Roxbury
HOA & financial
HOA
- HOA fee: $547 monthly
- Services included: Insurance, Road Maintenance, Maintenance Grounds, Snow Removal
Price history
| Date | Event | Price |
|---|---|---|
| 3/14/2025 | Sold | $725,000$492/sqft |
Source: MLS PIN #73327097 Report a problem | ||
| 1/17/2025 | Listed for sale | $725,000+52.6%$492/sqft |
Source: MLS PIN #73327097 Report a problem | ||
| 3/10/2017 | Sold | $475,000-3%$322/sqft |
Source: Public Record Report a problem | ||
| 1/14/2017 | Pending sale | $489,900$332/sqft |
Source: Castles Unlimited� #72105974 Report a problem | ||
| 1/6/2017 | Listed for sale | $489,900+13.9%$332/sqft |
Source: Castles Unlimited� #72105974 Report a problem | ||
Public tax history
| Year | Property taxes | Tax assessment |
|---|---|---|
| 2025 | $7,687 +30.4% | $663,800 +22.7% |
| 2024 | $5,896 +4.6% | $540,900 +3% |
| 2023 | $5,637 +3.6% | $524,900 +5% |
Find assessor info on the county website
Neighborhood: West Roxbury
Nearby schools
GreatSchools rating
- 5/10Lyndon K-8 SchoolGrades: PK-8Distance: 0.9 mi
- 5/10Kilmer K-8 SchoolGrades: PK-8Distance: 1.5 mi
Get a cash offer in 3 minutes
Find out how much your home could sell for in as little as 3 minutes with a no-obligation cash offer.
Estimated market value$734,600
Get a cash offer in 3 minutes
Find out how much your home could sell for in as little as 3 minutes with a no-obligation cash offer.
Estimated market value
$734,600



