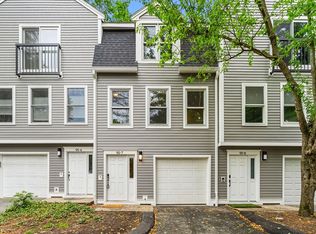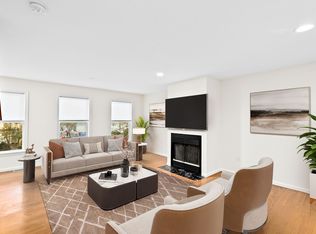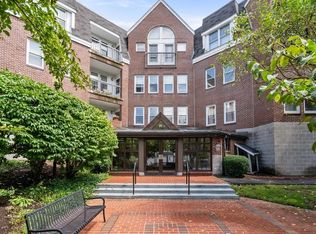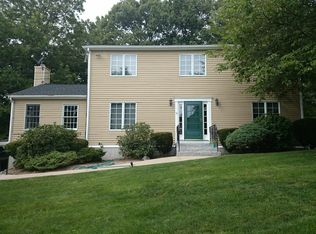Sold for $730,000
$730,000
95 Anderer Ln APT 2, West Roxbury, MA 02132
2beds
1,491sqft
Condominium, Townhouse
Built in 1989
-- sqft lot
$740,800 Zestimate®
$490/sqft
$3,325 Estimated rent
Home value
$740,800
$682,000 - $800,000
$3,325/mo
Zestimate® history
Loading...
Owner options
Explore your selling options
What's special
Newfield Woods Townhouse! Step inside to discover 1,491 +/- square feet of exceptional living space. Features include a beautiful eat in kitchen with many updates such as all stainless-steel appliances updated between 2020 & 2023, granite counters, tile flooring & new window box that leads to a private deck abutting conservation land. There is an open oversized living/dining area with fireplace & gleaming hardwood floors & recessed lighting. A 1/2 bath completes this floor. The upper level boasts a primary suite with large closets & a full bath plus an additional bedroom and full bathroom. The lower level is comprised of an office & laundry (2024). There is private direct entry garage plus an additional parking spot. central a/c. Hot water heater: 2022. HVAC (2024 ignition system). Minutes to West Roxbury Center, Chestnut Hill, shops, commuter rail, public transportation and more! Pet friendly.
Zillow last checked: 8 hours ago
Listing updated: May 01, 2025 at 02:19pm
Listed by:
Jamie Genser 617-515-5152,
Coldwell Banker Realty - Brookline 617-731-2447
Bought with:
Michelle Farrell
Lamacchia Realty, Inc.
Source: MLS PIN,MLS#: 73330930
Facts & features
Interior
Bedrooms & bathrooms
- Bedrooms: 2
- Bathrooms: 3
- Full bathrooms: 2
- 1/2 bathrooms: 1
Primary bedroom
- Features: Bathroom - Full
- Level: Third
- Area: 192
- Dimensions: 16 x 12
Bedroom 2
- Level: Third
- Area: 150
- Dimensions: 15 x 10
Primary bathroom
- Features: Yes
Bathroom 1
- Features: Bathroom - Half
- Level: Second
Bathroom 2
- Features: Bathroom - Full
- Level: Third
Bathroom 3
- Features: Bathroom - Full
- Level: Third
Dining room
- Level: Second
Kitchen
- Features: Bathroom - Half
- Level: Second
- Area: 140
- Dimensions: 14 x 10
Living room
- Level: Second
- Area: 414
- Dimensions: 23 x 18
Office
- Level: First
- Area: 140
- Dimensions: 14 x 10
Heating
- Heat Pump
Cooling
- Central Air
Appliances
- Included: Dishwasher, Disposal, Microwave, Refrigerator, Washer, Dryer
- Laundry: First Floor
Features
- Office
- Flooring: Wood
- Basement: None
- Number of fireplaces: 1
- Common walls with other units/homes: 2+ Common Walls
Interior area
- Total structure area: 1,491
- Total interior livable area: 1,491 sqft
- Finished area above ground: 1,491
Property
Parking
- Total spaces: 2
- Parking features: Attached, Garage Door Opener, Off Street, Assigned
- Attached garage spaces: 1
- Uncovered spaces: 1
Features
- Patio & porch: Deck
- Exterior features: Deck
Details
- Parcel number: W:20 P:07665 S:060,1427753
- Zoning: CD
Construction
Type & style
- Home type: Townhouse
- Property subtype: Condominium, Townhouse
Materials
- Frame
- Roof: Shingle
Condition
- Year built: 1989
Utilities & green energy
- Electric: Circuit Breakers
- Sewer: Public Sewer
- Water: Public
Community & neighborhood
Community
- Community features: Public Transportation, Shopping, Walk/Jog Trails
Location
- Region: West Roxbury
HOA & financial
HOA
- HOA fee: $546 monthly
- Services included: Insurance, Maintenance Structure, Maintenance Grounds, Snow Removal
Price history
| Date | Event | Price |
|---|---|---|
| 5/1/2025 | Sold | $730,000+4.3%$490/sqft |
Source: MLS PIN #73330930 Report a problem | ||
| 2/7/2025 | Contingent | $700,000$469/sqft |
Source: MLS PIN #73330930 Report a problem | ||
| 1/30/2025 | Listed for sale | $700,000+29.6%$469/sqft |
Source: MLS PIN #73330930 Report a problem | ||
| 7/10/2020 | Sold | $540,000-1.8%$362/sqft |
Source: Public Record Report a problem | ||
| 11/4/2019 | Listing removed | $549,900$369/sqft |
Source: Coldwell Banker Residential Brokerage - Brookline #72577304 Report a problem | ||
Public tax history
| Year | Property taxes | Tax assessment |
|---|---|---|
| 2025 | $7,783 +29.4% | $672,100 +21.8% |
| 2024 | $6,015 +4.6% | $551,800 +3% |
| 2023 | $5,751 +3.6% | $535,500 +5% |
Find assessor info on the county website
Neighborhood: West Roxbury
Nearby schools
GreatSchools rating
- 5/10Lyndon K-8 SchoolGrades: PK-8Distance: 0.9 mi
- 5/10Kilmer K-8 SchoolGrades: PK-8Distance: 1.5 mi
Get a cash offer in 3 minutes
Find out how much your home could sell for in as little as 3 minutes with a no-obligation cash offer.
Estimated market value
$740,800



