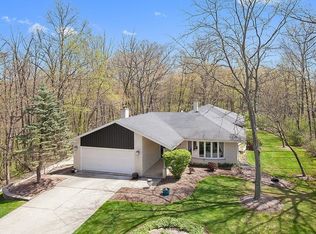Closed
$335,000
95 Alpine Ln, Crete, IL 60417
4beds
3,709sqft
Single Family Residence
Built in 1975
0.47 Acres Lot
$331,300 Zestimate®
$90/sqft
$3,538 Estimated rent
Home value
$331,300
$288,000 - $371,000
$3,538/mo
Zestimate® history
Loading...
Owner options
Explore your selling options
What's special
Welcome to your spacious and inviting 4-bedroom, 2.5-bath custom built home, perfect for comfortable living and entertaining. The main floor features a welcoming foyer that opens into a cozy dining room, creating a warm and inviting atmosphere. Enjoy the charm of two wood-burning fireplaces in the home, ideal for relaxing in the evening. The two story family room is perfect for entertaining and unwinding after a long day. Step outside to the patio or relax on the front porch, perfect for enjoying the outdoors. The outdoor space is private yet peaceful. The home also boasts a convenient walk-in attic for all your storage needs. With a two-car garage providing ample parking and storage, this home is designed to meet all your needs. Don't miss the opportunity to make this fantastic property your own!
Zillow last checked: 8 hours ago
Listing updated: March 09, 2025 at 12:01am
Listing courtesy of:
Jamie Lemmons-Svoboda 847-606-9045,
Keller Williams Preferred Rlty
Bought with:
Ryan Larson
Baird & Warner
Source: MRED as distributed by MLS GRID,MLS#: 12294005
Facts & features
Interior
Bedrooms & bathrooms
- Bedrooms: 4
- Bathrooms: 3
- Full bathrooms: 2
- 1/2 bathrooms: 1
Primary bedroom
- Features: Bathroom (Full)
- Level: Second
- Area: 266 Square Feet
- Dimensions: 14X19
Bedroom 2
- Level: Second
- Area: 187 Square Feet
- Dimensions: 17X11
Bedroom 3
- Level: Second
- Area: 260 Square Feet
- Dimensions: 20X13
Bedroom 4
- Level: Second
- Area: 120 Square Feet
- Dimensions: 10X12
Dining room
- Level: Main
- Area: 308 Square Feet
- Dimensions: 14X22
Family room
- Level: Basement
- Area: 702 Square Feet
- Dimensions: 26X27
Kitchen
- Features: Kitchen (Custom Cabinetry, Granite Counters, Pantry, Updated Kitchen)
- Level: Main
- Area: 270 Square Feet
- Dimensions: 15X18
Laundry
- Level: Main
- Area: 56 Square Feet
- Dimensions: 8X7
Living room
- Level: Main
- Area: 651 Square Feet
- Dimensions: 21X31
Heating
- Natural Gas, Forced Air
Cooling
- Central Air
Appliances
- Included: Range, Microwave, Dishwasher, Refrigerator, Washer, Dryer, Electric Cooktop, Gas Water Heater
- Laundry: Main Level, Laundry Chute
Features
- Built-in Features, Granite Counters
- Flooring: Carpet
- Basement: Finished,Full
- Number of fireplaces: 2
- Fireplace features: Wood Burning, Gas Log, Family Room, Living Room
Interior area
- Total structure area: 3,709
- Total interior livable area: 3,709 sqft
- Finished area below ground: 1,088
Property
Parking
- Total spaces: 2
- Parking features: Garage Door Opener, On Site, Garage Owned, Attached, Garage
- Attached garage spaces: 2
- Has uncovered spaces: Yes
Accessibility
- Accessibility features: No Disability Access
Features
- Stories: 1
- Patio & porch: Porch
Lot
- Size: 0.47 Acres
- Dimensions: 133X165X130X141
- Features: Nature Preserve Adjacent, Landscaped, Wooded, Mature Trees, Level
Details
- Parcel number: 2315031020190000
- Special conditions: None
- Other equipment: Water-Softener Owned, Ceiling Fan(s), Sump Pump
Construction
Type & style
- Home type: SingleFamily
- Property subtype: Single Family Residence
Materials
- Brick, Cedar
- Foundation: Concrete Perimeter
- Roof: Asphalt
Condition
- New construction: No
- Year built: 1975
Utilities & green energy
- Electric: Circuit Breakers
- Sewer: Public Sewer
- Water: Public
Community & neighborhood
Security
- Security features: Security System
Community
- Community features: Park, Street Lights, Street Paved
Location
- Region: Crete
- Subdivision: Swiss Valley
Other
Other facts
- Listing terms: Cash
- Ownership: Fee Simple
Price history
| Date | Event | Price |
|---|---|---|
| 3/7/2025 | Sold | $335,000-1.2%$90/sqft |
Source: | ||
| 2/22/2025 | Contingent | $339,000$91/sqft |
Source: | ||
| 2/19/2025 | Listed for sale | $339,000-2.9%$91/sqft |
Source: | ||
| 2/19/2025 | Listing removed | $349,000$94/sqft |
Source: | ||
| 2/11/2025 | Contingent | $349,000$94/sqft |
Source: | ||
Public tax history
| Year | Property taxes | Tax assessment |
|---|---|---|
| 2023 | $7,983 +5.1% | $85,408 +12.5% |
| 2022 | $7,598 +6.6% | $75,904 +9.2% |
| 2021 | $7,128 +4% | $69,496 +6.7% |
Find assessor info on the county website
Neighborhood: 60417
Nearby schools
GreatSchools rating
- 6/10Crete Elementary SchoolGrades: K-5Distance: 1.6 mi
- 5/10Crete-Monee Middle SchoolGrades: 6-8Distance: 4.4 mi
- 7/10Crete-Monee High SchoolGrades: 9-12Distance: 2.5 mi
Schools provided by the listing agent
- District: 201U
Source: MRED as distributed by MLS GRID. This data may not be complete. We recommend contacting the local school district to confirm school assignments for this home.
Get a cash offer in 3 minutes
Find out how much your home could sell for in as little as 3 minutes with a no-obligation cash offer.
Estimated market value$331,300
Get a cash offer in 3 minutes
Find out how much your home could sell for in as little as 3 minutes with a no-obligation cash offer.
Estimated market value
$331,300
