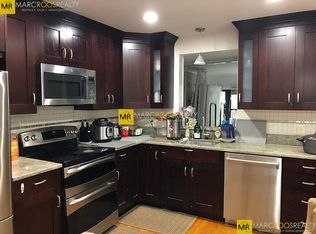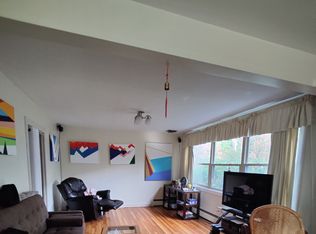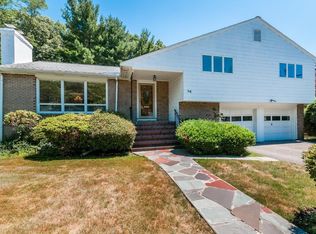This spacious home has been lovingly maintained and updated over the years. Ideally located on a beautiful side street, equidistant from Newton Centre and Chestnut Hill. There are 3 bedrooms on the upper level and a 4th bedroom/office and a bath in the walk-out lower level with full-size windows. A large eat-in kitchen opens to the family room with a huge bay window and a direct access to the back porch and a large private yard. The generously-sized living room, with a cathedral ceiling, leads to the formal dining room, creating an excellent flow for entertaining and family living. The well-proportioned master bedroom has two closets, one of them a walk-in, and an en suite bath. Family bedrooms are all good-sized. This home has new windows, a 2009/11 roof, Buderus heat, central A/C, 2 fireplaces, a 2-car direct entry garage, and is sited on a large level lot. Minutes to high and middle schools, the "T", Crystal Lake, Newton Centre and Chestnut Hill stores, The Street and major routes.
This property is off market, which means it's not currently listed for sale or rent on Zillow. This may be different from what's available on other websites or public sources.


