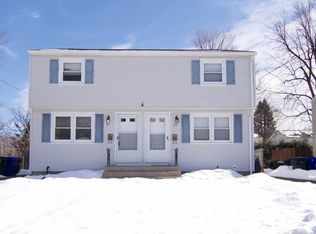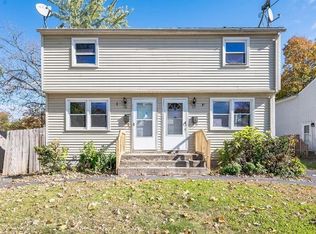Spacious Duplex on a quiet street close to the East Longmeadow Line. Unit 1 is has 2 spacious bedrooms, Livingroom and eat-in kitchen. Currently rented, for instant income and peace of mind! Unit 2 boasts 3 bedrooms on the 2nd floor with a full bathroom at the heart of it all. The open floorplan Kitchen & Living Room create a spacious and welcoming living area. There is a separate Family Room and another full bath also on the first floor for even more room to spread out! A recently finished basement offers more living space. Most rooms in Unit 2 are freshly painted, so you or your tenants can move right in. Both units have a fenced in backyard, and 2 off street parking spots. Close to shopping, restaurants and beautiful Heritage Park! Start 2021 off with a great investment!!
This property is off market, which means it's not currently listed for sale or rent on Zillow. This may be different from what's available on other websites or public sources.

