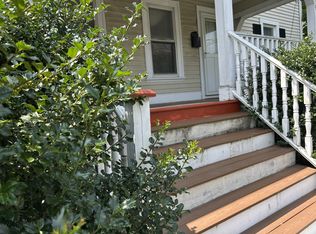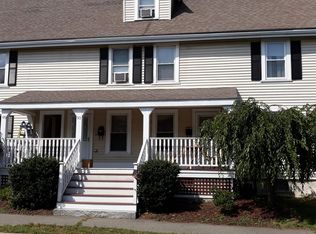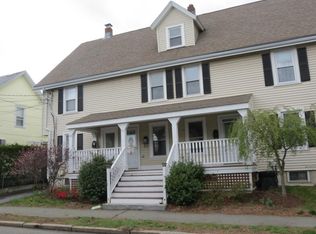Sold for $675,000
$675,000
95-95 Dalby St #R, Newton, MA 02458
2beds
1,086sqft
Condominium, Townhouse
Built in 1880
6,510 Square Feet Lot
$-- Zestimate®
$622/sqft
$4,772 Estimated rent
Home value
Not available
Estimated sales range
Not available
$4,772/mo
Zestimate® history
Loading...
Owner options
Explore your selling options
What's special
Fully renovated in 2006, this charming free-standing 2BR/2BA townhome in Newton’s sought-after Nonantum Village offers the feel of a single-family home. The sun-filled open layout features gleaming hardwood floors throughout the main and upper levels. Enjoy a spacious eat-in kitchen with cherry cabinets and stainless-steel appliances. Upstairs, two bright bedrooms share a full bath with a whirlpool tub. The main level includes a second full bath with a sleek walk-in shower. A finished lower-level bonus room is perfect as an office, guest area, or playroom. The unfinished basement includes laundry and extra storage. Outside, enjoy an exclusive-use yard and two-car parking. This pet-friendly, low-maintenance home is ideally located just steps from shops, cafés, parks, Charles River trails, and public transit. A rare turnkey opportunity in a prime location!
Zillow last checked: 8 hours ago
Listing updated: September 19, 2025 at 09:41am
Listed by:
Caroline Caira 617-699-3917,
RE/MAX On the Charles 781-894-1882
Bought with:
Anne Mahon
Leading Edge Real Estate
Source: MLS PIN,MLS#: 73401305
Facts & features
Interior
Bedrooms & bathrooms
- Bedrooms: 2
- Bathrooms: 2
- Full bathrooms: 2
Primary bedroom
- Features: Skylight, Closet, Flooring - Hardwood
- Level: Second
- Area: 198.31
- Dimensions: 14.25 x 13.92
Bedroom 2
- Features: Skylight, Closet, Flooring - Hardwood
- Level: Second
- Area: 129.17
- Dimensions: 12.92 x 10
Primary bathroom
- Features: No
Bathroom 1
- Features: Bathroom - 3/4, Bathroom - With Shower Stall
- Level: First
Bathroom 2
- Features: Bathroom - Full, Bathroom - Tiled With Tub & Shower, Jacuzzi / Whirlpool Soaking Tub
- Level: Second
Family room
- Features: Flooring - Laminate
- Level: Basement
- Area: 187.29
- Dimensions: 14.5 x 12.92
Kitchen
- Features: Flooring - Hardwood, Countertops - Stone/Granite/Solid, Countertops - Upgraded, Cabinets - Upgraded, Recessed Lighting
- Level: First
- Area: 195
- Dimensions: 13 x 15
Living room
- Features: Closet, Flooring - Hardwood
- Level: First
- Area: 195
- Dimensions: 13 x 15
Heating
- Forced Air, Natural Gas
Cooling
- Central Air
Appliances
- Included: Range, Dishwasher, Disposal, Microwave, Refrigerator, Washer, Dryer
- Laundry: In Basement, In Unit
Features
- Flooring: Tile, Laminate, Hardwood
- Doors: Insulated Doors
- Windows: Insulated Windows
- Has basement: Yes
- Has fireplace: No
Interior area
- Total structure area: 1,086
- Total interior livable area: 1,086 sqft
- Finished area above ground: 900
- Finished area below ground: 186
Property
Parking
- Total spaces: 2
- Parking features: Off Street, Deeded, Exclusive Parking
- Uncovered spaces: 2
Accessibility
- Accessibility features: No
Lot
- Size: 6,510 sqft
Details
- Parcel number: S:11 B:006 L:0024C
- Zoning: MR2
Construction
Type & style
- Home type: Townhouse
- Property subtype: Condominium, Townhouse
Materials
- Stone
- Roof: Shingle
Condition
- Year built: 1880
- Major remodel year: 2006
Utilities & green energy
- Electric: Circuit Breakers
- Sewer: Public Sewer
- Water: Public
- Utilities for property: for Gas Range
Community & neighborhood
Community
- Community features: Public Transportation, Shopping, Park, Medical Facility, Bike Path, Highway Access, House of Worship, Public School
Location
- Region: Newton
HOA & financial
HOA
- HOA fee: $208 monthly
- Services included: Insurance
Price history
| Date | Event | Price |
|---|---|---|
| 9/19/2025 | Sold | $675,000-3.6%$622/sqft |
Source: MLS PIN #73401305 Report a problem | ||
| 8/17/2025 | Contingent | $699,900$644/sqft |
Source: MLS PIN #73401305 Report a problem | ||
| 7/8/2025 | Listed for sale | $699,900-3.4%$644/sqft |
Source: MLS PIN #73401305 Report a problem | ||
| 7/1/2025 | Listing removed | $724,900$667/sqft |
Source: MLS PIN #73358074 Report a problem | ||
| 6/12/2025 | Price change | $724,900-3.3%$667/sqft |
Source: MLS PIN #73358074 Report a problem | ||
Public tax history
Tax history is unavailable.
Neighborhood: Nonantum
Nearby schools
GreatSchools rating
- 9/10Lincoln-Eliot Elementary SchoolGrades: K-5Distance: 0.3 mi
- 7/10Bigelow Middle SchoolGrades: 6-8Distance: 1.1 mi
- 9/10Newton North High SchoolGrades: 9-12Distance: 1.2 mi
Schools provided by the listing agent
- Elementary: Lincoln Elliot
- Middle: F.A Day
- High: Newton North
Source: MLS PIN. This data may not be complete. We recommend contacting the local school district to confirm school assignments for this home.

Get pre-qualified for a loan
At Zillow Home Loans, we can pre-qualify you in as little as 5 minutes with no impact to your credit score.An equal housing lender. NMLS #10287.


