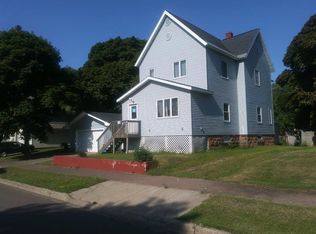Closed
$300,000
95 3rd St, Laurium, MI 49913
7beds
2,734sqft
Single Family Residence
Built in 1920
10,018.8 Square Feet Lot
$229,400 Zestimate®
$110/sqft
$2,701 Estimated rent
Home value
$229,400
$206,000 - $255,000
$2,701/mo
Zestimate® history
Loading...
Owner options
Explore your selling options
What's special
Beautiful Victorian home with all the modern amenitites. From the front porch to the third floor guest apartment, this property has been updated while leaving all the original charm. The meticulous kitchen re-do blends perfectly with the original pantry. The stunning dining room with built in cabinets featuring beveled glass and original mirror, solid wall oak paneling and bay windows is the first thing you'll notice coming into the spacious entry. The living room features windows looking out at the corner lot over the spacious front porch. The second floor gives you four bedrooms to work with...one a walk through to be used as a nursery, home office or walk in closet. Other bedrooms are roomy, light filled and have their own closets-- a rare feature in this home style. Just when you think there's more than enough space for your family or investment plan...open the door to the third floor...three more bedrooms with one being an efficiency apartment! Bathrooms on second and third floor completely new. Renovations include completely updated wiring, electrical panel, lighting to compliment the time period, switches, new kitchen, appliance and island, new washer, dryer, new side entry for stand alone second/third floor rental if needed and so much more!
Zillow last checked: 8 hours ago
Listing updated: August 17, 2023 at 06:55am
Listed by:
BABETTE JOKELA 906-337-2100,
SUPERIOR PROPERTIES -REAL ESTATE SALES AND RENTALS 906-337-2100
Bought with:
THOMAS TIKKANEN, 6502370296
SUPERIOR PROPERTIES -REAL ESTATE SALES AND RENTALS
Source: Upper Peninsula AOR,MLS#: 50106532 Originating MLS: Upper Peninsula Assoc of Realtors
Originating MLS: Upper Peninsula Assoc of Realtors
Facts & features
Interior
Bedrooms & bathrooms
- Bedrooms: 7
- Bathrooms: 2
- Full bathrooms: 2
Bedroom
- Level: Third
- Area: 168
- Dimensions: 12 x 14
Bedroom 1
- Level: Second
- Area: 240
- Dimensions: 15 x 16
Bedroom 2
- Level: Second
- Area: 156
- Dimensions: 12 x 13
Bedroom 3
- Level: Second
- Area: 156
- Dimensions: 12 x 13
Bedroom 4
- Level: Third
- Area: 238
- Dimensions: 17 x 14
Bedroom 5
- Level: Third
- Area: 143
- Dimensions: 11 x 13
Bathroom 1
- Level: Second
Bathroom 2
- Level: Third
Dining room
- Level: First
- Area: 169
- Dimensions: 13 x 13
Kitchen
- Level: First
- Area: 182
- Dimensions: 13 x 14
Living room
- Level: First
- Area: 330
- Dimensions: 15 x 22
Heating
- Hot Water, Natural Gas
Cooling
- None
Appliances
- Included: Dishwasher, Dryer, Microwave, Range/Oven, Refrigerator, Washer, Electric Water Heater
- Laundry: Lower Level
Features
- Pantry, Eat-in Kitchen
- Flooring: Hardwood
- Windows: Window Treatments, Storms/Screens
- Basement: Full,Exterior Entry,Stone
- Has fireplace: Yes
- Fireplace features: Living Room
- Furnished: Yes
Interior area
- Total structure area: 4,136
- Total interior livable area: 2,734 sqft
- Finished area above ground: 2,734
- Finished area below ground: 0
Property
Parking
- Total spaces: 3
- Parking features: 3 or More Spaces
Features
- Levels: More than 2 Stories
- Patio & porch: Porch
- Exterior features: Sidewalks
- Waterfront features: None
- Frontage length: 100
Lot
- Size: 10,018 sqft
- Dimensions: 100 x 112
- Features: Sidewalks
Details
- Additional structures: None
- Parcel number: 04425402300
- Zoning description: Residential
- Special conditions: Other-See Remarks
Construction
Type & style
- Home type: SingleFamily
- Architectural style: Victorian,Traditional
- Property subtype: Single Family Residence
Materials
- Wood Siding
- Foundation: Basement
Condition
- Year built: 1920
Utilities & green energy
- Sewer: Public At Street
- Water: Public
- Utilities for property: Cable/Internet Avail., Internet DSL Available
Community & neighborhood
Location
- Region: Laurium
- Subdivision: none
Other
Other facts
- Listing terms: Cash,Conventional
- Ownership: Private
- Road surface type: Paved
Price history
| Date | Event | Price |
|---|---|---|
| 8/15/2023 | Sold | $300,000-4.8%$110/sqft |
Source: | ||
| 6/7/2023 | Pending sale | $315,000$115/sqft |
Source: | ||
| 6/7/2023 | Listed for sale | $315,000$115/sqft |
Source: | ||
| 4/25/2023 | Contingent | $315,000$115/sqft |
Source: | ||
| 4/22/2023 | Listed for sale | $315,000$115/sqft |
Source: | ||
Public tax history
| Year | Property taxes | Tax assessment |
|---|---|---|
| 2025 | $2,668 -11.4% | $129,430 +29.8% |
| 2024 | $3,010 | $99,681 +20.4% |
| 2023 | -- | $82,760 +30.6% |
Find assessor info on the county website
Neighborhood: 49913
Nearby schools
GreatSchools rating
- 5/10C.L.K. Elementary SchoolGrades: K-5Distance: 0.8 mi
- 8/10Washington Middle SchoolGrades: 6-8Distance: 0.7 mi
- 7/10Calumet High SchoolGrades: 9-12Distance: 0.8 mi
Schools provided by the listing agent
- District: Public Schools of Calumet
Source: Upper Peninsula AOR. This data may not be complete. We recommend contacting the local school district to confirm school assignments for this home.

Get pre-qualified for a loan
At Zillow Home Loans, we can pre-qualify you in as little as 5 minutes with no impact to your credit score.An equal housing lender. NMLS #10287.
