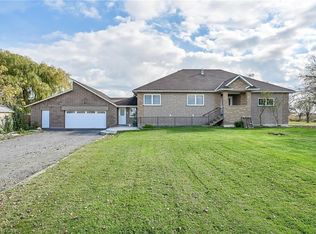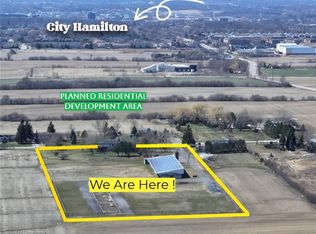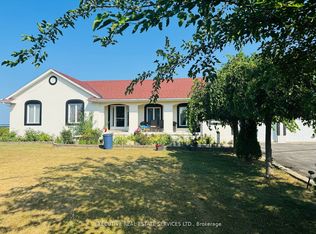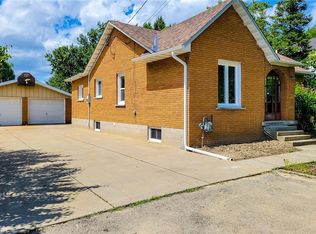Sold for $775,000
C$775,000
95 2nd Rd E, Hamilton, ON L8J 3H9
5beds
1,211sqft
Single Family Residence, Residential
Built in ----
1.08 Acres Lot
$-- Zestimate®
C$640/sqft
C$3,184 Estimated rent
Home value
Not available
Estimated sales range
Not available
$3,184/mo
Loading...
Owner options
Explore your selling options
What's special
Rare opportunity in sought-after Stoney Creek location! Sitting on a massive 235 x 200 ft lot (nearly 1 acre), this spacious home offers 5 bedrooms, 2 full bathrooms, and a fully finished basement—ideal for large or multi-generational families. Functional layout with generous principal rooms and plenty of natural light. Huge backyard with endless potential: add a pool, garden, or workshop. Ample parking and mature trees provide privacy and room to grow. Close to schools, parks, shopping (including Winona Crossing), Red Hill Pkwy, QEW, and just minutes to the lake, conservation areas, and Niagara wine country. Rural charm with city convenience—don’t miss this one!
Zillow last checked: 8 hours ago
Listing updated: September 03, 2025 at 09:31pm
Listed by:
Jake Nicolle, Salesperson,
EXP REALTY OF CANADA INC,
David Robbio, Broker,
EXP REALTY OF CANADA INC
Source: ITSO,MLS®#: 40753981Originating MLS®#: Cornerstone Association of REALTORS®
Facts & features
Interior
Bedrooms & bathrooms
- Bedrooms: 5
- Bathrooms: 2
- Full bathrooms: 2
- Main level bathrooms: 1
- Main level bedrooms: 3
Other
- Level: Main
Bedroom
- Level: Main
Bedroom
- Level: Main
Bedroom
- Level: Basement
Bedroom
- Level: Basement
Bathroom
- Features: 4-Piece
- Level: Main
Bathroom
- Features: 3-Piece
- Level: Basement
Dining room
- Level: Main
Kitchen
- Level: Main
Living room
- Level: Main
Heating
- Forced Air, Natural Gas
Cooling
- Central Air
Appliances
- Included: Dishwasher, Dryer, Refrigerator, Stove, Washer
Features
- Other
- Basement: Full,Finished
- Has fireplace: No
Interior area
- Total structure area: 1,211
- Total interior livable area: 1,211 sqft
- Finished area above ground: 1,211
Property
Parking
- Total spaces: 8
- Parking features: Detached Garage, Outside/Surface/Open
- Has garage: Yes
- Uncovered spaces: 8
Features
- Frontage type: North
- Frontage length: 235.60
Lot
- Size: 1.08 Acres
- Dimensions: 235.6 x 200
- Features: Rural, Near Golf Course, Greenbelt
Details
- Parcel number: 173760096
- Zoning: RR
Construction
Type & style
- Home type: SingleFamily
- Architectural style: Bungalow
- Property subtype: Single Family Residence, Residential
Materials
- Aluminum Siding, Brick
- Foundation: Concrete Block
- Roof: Asphalt Shing
Condition
- 31-50 Years
- New construction: No
Utilities & green energy
- Sewer: Septic Tank
- Water: Cistern
Community & neighborhood
Location
- Region: Hamilton
Price history
| Date | Event | Price |
|---|---|---|
| 9/4/2025 | Sold | C$775,000C$640/sqft |
Source: ITSO #40753981 Report a problem | ||
Public tax history
Tax history is unavailable.
Neighborhood: East Mountain
Nearby schools
GreatSchools rating
No schools nearby
We couldn't find any schools near this home.



