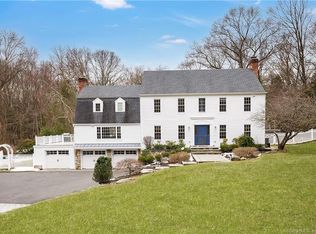This fabulous contemporary exudes warmth and charm, while also offering high ceilings & light filled rooms. Renovations over the years have created a perfect blend of past and present, allowing you to enjoy today's amenities such as a newer kitchen, updated baths (one with a steam shower) & an automatic full house generator. No matter how many people are working from home, this house has you covered. The large bonus room with sliders to the deck would make a perfect "schooling room" for zoom classes, and active indoor playtime. Need a little more quiet? There's a separate office, with heat and air conditioning, above the detached garage. The house boasts many rooms to spread out and enjoy views of the parklike property including the large Family Room with walls of windows, Sunroom with sliders to the patio, Living Room with fireplace, Dining Room, and Den with fireplace. Two bedrooms with a full bathroom, and a powder room are also on the first floor. Upstairs, a romantic ensuite Master Bedroom with a balcony, invites you to slowly embrace the morning while sipping coffee and taking in the peaceful vistas. Another bedroom (perfect for a nursery or study), completes the second floor. Situated on 1.65 private and tranquil acres with unobstructed views of the neighbor's picturesque pond, this home will be your sanctuary. All of this, and only 15 minutes to Westport. Enjoy Compo Beach rights & nationally acclaimed Weston schools! Welcome home!
This property is off market, which means it's not currently listed for sale or rent on Zillow. This may be different from what's available on other websites or public sources.

