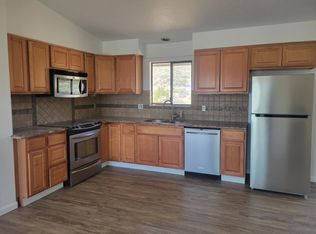Closed
$918,000
9499 Wigwam Way, Reno, NV 89506
6beds
4,166sqft
Single Family Residence
Built in 1978
2.5 Acres Lot
$925,900 Zestimate®
$220/sqft
$4,858 Estimated rent
Home value
$925,900
$843,000 - $1.02M
$4,858/mo
Zestimate® history
Loading...
Owner options
Explore your selling options
What's special
Back on market due to financing. Welcome to 9499 Wigwam Way! A rare Golden Valley gem where country living meets endless possibilities. Tucked away at the end of a quiet cul-de-sac and backing directly to BLM land, this outdoorsman's dream offers unmatched access to open trails, perfect for hiking, riding, and exploring. Sitting on 2.5 acres of serene, wooded landscape, this park-like property feels like your own private retreat, yet it's just minutes from schools, shopping, and restaurants., The main residence boasts 3 spacious bedrooms, 2.5 bathrooms, and 2,843 sq ft of well-appointed living space. Whether you're entertaining guests or enjoying quiet family nights, the layout is as functional as it is inviting. Need space? You've got it. With two garages and a massive shop that can accommodate parking for 8+ vehicles, there's room for all your toys, tools, and projects. Multi-generational living? Income potential? The separate residence on the property is perfect for in-laws, guests, or as a rental opportunity. Call it a family compound. Call it an adventurer's paradise. Call it home. One thing's for sure, you'll fall in love the moment you arrive.
Zillow last checked: 8 hours ago
Listing updated: October 16, 2025 at 09:49am
Listed by:
Bradley Dodge S.202067 408-307-5626,
RE/MAX Professionals-Reno
Bought with:
Joel Blakeslee, S.15890
Ferrari-Lund R.E. Sparks
Source: NNRMLS,MLS#: 250005350
Facts & features
Interior
Bedrooms & bathrooms
- Bedrooms: 6
- Bathrooms: 5
- Full bathrooms: 5
Heating
- Baseboard, Electric, Fireplace(s), Oil, Propane
Cooling
- Attic Fan, Central Air, Electric, Refrigerated
Appliances
- Included: Additional Refrigerator(s), Dishwasher, Disposal, Dryer, Electric Cooktop, Electric Oven, Electric Range, Oven, Refrigerator, Washer
- Laundry: Laundry Area
Features
- Breakfast Bar, Ceiling Fan(s), Entrance Foyer, In-Law Floorplan, Pantry, Smart Thermostat
- Flooring: Carpet, Ceramic Tile, Laminate
- Windows: Blinds, Double Pane Windows, Low Emissivity Windows, Vinyl Frames
- Number of fireplaces: 2
- Fireplace features: Free Standing, Gas
Interior area
- Total structure area: 4,166
- Total interior livable area: 4,166 sqft
Property
Parking
- Total spaces: 9
- Parking features: Carport, Garage, Garage Door Opener, RV Access/Parking
- Garage spaces: 8
- Has carport: Yes
Features
- Stories: 1
- Patio & porch: Patio, Deck
- Fencing: Full
- Has view: Yes
- View description: Mountain(s), Trees/Woods
Lot
- Size: 2.50 Acres
- Features: Adjoins BLM/BIA Land, Landscaped, Level, Sprinklers In Front, Sprinklers In Rear
Details
- Additional structures: Guest House, Workshop
- Parcel number: 55204006
- Zoning: Lds
- Horses can be raised: Yes
Construction
Type & style
- Home type: SingleFamily
- Property subtype: Single Family Residence
Materials
- Foundation: Crawl Space, Slab
- Roof: Composition,Pitched,Shingle
Condition
- New construction: No
- Year built: 1978
Utilities & green energy
- Sewer: Septic Tank
- Water: Private, Well
- Utilities for property: Electricity Available, Internet Available, Water Available, Cellular Coverage
Community & neighborhood
Security
- Security features: Smoke Detector(s)
Location
- Region: Reno
Other
Other facts
- Listing terms: Conventional,FHA,VA Loan
Price history
| Date | Event | Price |
|---|---|---|
| 10/14/2025 | Sold | $918,000-8.1%$220/sqft |
Source: | ||
| 10/8/2025 | Contingent | $999,000$240/sqft |
Source: | ||
| 9/29/2025 | Listed for sale | $999,000-9.1%$240/sqft |
Source: | ||
| 8/25/2025 | Contingent | $1,099,000$264/sqft |
Source: | ||
| 6/3/2025 | Price change | $1,099,000-8.3%$264/sqft |
Source: | ||
Public tax history
| Year | Property taxes | Tax assessment |
|---|---|---|
| 2025 | $4,070 +3% | $143,203 -1.4% |
| 2024 | $3,952 +3% | $145,195 -5% |
| 2023 | $3,837 +3% | $152,782 +26.5% |
Find assessor info on the county website
Neighborhood: Golden Valley
Nearby schools
GreatSchools rating
- 4/10Alice L Smith Elementary SchoolGrades: PK-6Distance: 1.7 mi
- 3/10William O'brien Middle SchoolGrades: 6-8Distance: 3.5 mi
- 2/10North Valleys High SchoolGrades: 9-12Distance: 1.3 mi
Schools provided by the listing agent
- Elementary: Smith
- Middle: OBrien
- High: North Valleys
Source: NNRMLS. This data may not be complete. We recommend contacting the local school district to confirm school assignments for this home.
Get a cash offer in 3 minutes
Find out how much your home could sell for in as little as 3 minutes with a no-obligation cash offer.
Estimated market value$925,900
Get a cash offer in 3 minutes
Find out how much your home could sell for in as little as 3 minutes with a no-obligation cash offer.
Estimated market value
$925,900
