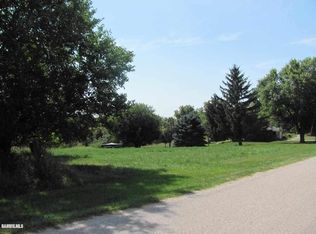This property is off market, which means it's not currently listed for sale or rent on Zillow. This may be different from what's available on other websites or public sources.
Off market
Street View
Zestimate®
$364,700
9498 W Buckhill Rd, Galena, IL 61036
4beds
2,500sqft
Unknown
Built in ----
-- sqft lot
$364,700 Zestimate®
$146/sqft
$2,390 Estimated rent
Home value
$364,700
$339,000 - $394,000
$2,390/mo
Zestimate® history
Loading...
Owner options
Explore your selling options
What's special
Facts & features
Interior
Bedrooms & bathrooms
- Bedrooms: 4
- Bathrooms: 3
- Full bathrooms: 3
Heating
- Forced air, Gas
Cooling
- Central
Appliances
- Included: Dishwasher, Dryer, Freezer, Microwave, Range / Oven, Refrigerator, Washer
Features
- Flooring: Tile, Carpet, Hardwood
- Basement: Finished
Interior area
- Total interior livable area: 2,500 sqft
Property
Parking
- Parking features: Garage - Detached
Features
- Exterior features: Vinyl
Lot
- Size: 2.32 Acres
Details
- Parcel number: 1300003851
Construction
Type & style
- Home type: Unknown
Materials
- Roof: Shake / Shingle
Community & neighborhood
Location
- Region: Galena
Price history
| Date | Event | Price |
|---|---|---|
| 12/2/2022 | Sold | $325,000$130/sqft |
Source: | ||
| 10/9/2022 | Contingent | $325,000$130/sqft |
Source: | ||
| 10/9/2022 | Pending sale | $325,000$130/sqft |
Source: | ||
| 10/5/2022 | Listed for sale | $325,000$130/sqft |
Source: | ||
Public tax history
Tax history is unavailable.
Find assessor info on the county website
Neighborhood: 61036
Nearby schools
GreatSchools rating
- NAGalena Middle SchoolGrades: 5-8Distance: 1.9 mi
- 7/10Galena High SchoolGrades: 9-12Distance: 1.8 mi
- 8/10Galena Primary SchoolGrades: PK-4Distance: 1.9 mi

Get pre-qualified for a loan
At Zillow Home Loans, we can pre-qualify you in as little as 5 minutes with no impact to your credit score.An equal housing lender. NMLS #10287.
