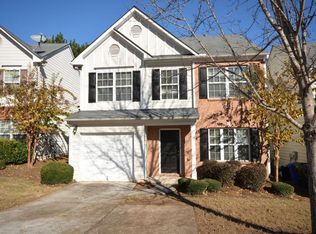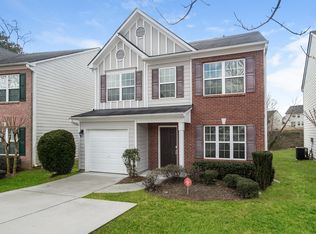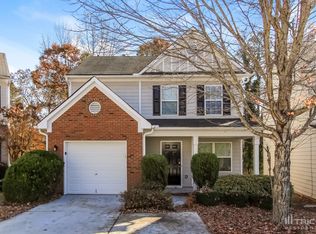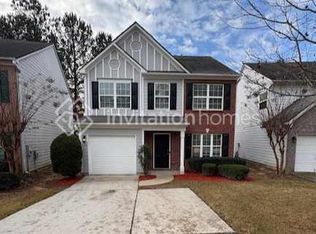Closed
$250,000
9498 Lakeview Rd, Union City, GA 30291
3beds
1,717sqft
Single Family Residence, Residential
Built in 2005
3,049.2 Square Feet Lot
$252,500 Zestimate®
$146/sqft
$1,717 Estimated rent
Home value
$252,500
$227,000 - $280,000
$1,717/mo
Zestimate® history
Loading...
Owner options
Explore your selling options
What's special
Beautiful and spacious 3-bedroom, 2.5-bathroom home with modern, elegant fixtures throughout. The welcoming front entry leads into a bright and open floor plan highlighted by beautiful timber floors that are easy to maintain. Enjoy a separate large dining room with arched doorways, perfect for formal meals, which opens to a versatile living room or office space. The fireside living room is spacious and flows into a large kitchen equipped with all appliances, complemented by a breakfast room ideal for both entertaining and relaxation. Upstairs, you'll find a generously sized owner's suite featuring an elegant owner's bath complete with a single vanity, makeup table, large garden tub, separate shower, and a huge walk-in closet. The spacious secondary bedrooms offer wall-to-wall carpeting and share a well-appointed hall bath. Outside, a large back patio provides a perfect spot for grilling, while the 1-car garage offers additional storage space. Conveniently located near shopping, parks, highways, and more, this home presents a wonderful opportunity. Schedule a tour today! Up to 1% Lender Credit by the preferred lender, Riley Egan with Align Financial. Utilize this incentive to alleviate closing costs or to buy down your interest rate.
Zillow last checked: 8 hours ago
Listing updated: September 10, 2024 at 10:52pm
Listing Provided by:
Lena Scott,
Method Real Estate Advisors
Bought with:
Angelita Grifffin, 409207
Watkins Real Estate Associates
Source: FMLS GA,MLS#: 7411190
Facts & features
Interior
Bedrooms & bathrooms
- Bedrooms: 3
- Bathrooms: 3
- Full bathrooms: 2
- 1/2 bathrooms: 1
Primary bedroom
- Features: Roommate Floor Plan
- Level: Roommate Floor Plan
Bedroom
- Features: Roommate Floor Plan
Primary bathroom
- Features: Separate Tub/Shower, Soaking Tub
Dining room
- Features: Separate Dining Room
Kitchen
- Features: Cabinets Other, Eat-in Kitchen, Other Surface Counters, Pantry, View to Family Room
Heating
- Central, Electric, Natural Gas
Cooling
- Ceiling Fan(s), Central Air, Zoned
Appliances
- Included: Dishwasher, Disposal, Electric Range, Range Hood, Refrigerator
- Laundry: In Hall
Features
- Entrance Foyer, High Ceilings 9 ft Main, High Ceilings 9 ft Upper, High Speed Internet
- Flooring: Carpet, Laminate
- Windows: Wood Frames
- Basement: None
- Number of fireplaces: 1
- Fireplace features: Factory Built, Family Room
- Common walls with other units/homes: No Common Walls
Interior area
- Total structure area: 1,717
- Total interior livable area: 1,717 sqft
- Finished area above ground: 1,717
- Finished area below ground: 0
Property
Parking
- Total spaces: 1
- Parking features: Attached, Garage, Garage Faces Front, Kitchen Level, Level Driveway
- Attached garage spaces: 1
- Has uncovered spaces: Yes
Accessibility
- Accessibility features: None
Features
- Levels: Two
- Stories: 2
- Patio & porch: Front Porch, Patio
- Exterior features: Private Yard, No Dock
- Pool features: None
- Spa features: None
- Fencing: None
- Has view: Yes
- View description: Other
- Waterfront features: None
- Body of water: None
Lot
- Size: 3,049 sqft
- Features: Level
Details
- Additional structures: None
- Parcel number: 09F280001115933
- Other equipment: None
- Horse amenities: None
Construction
Type & style
- Home type: SingleFamily
- Architectural style: Traditional
- Property subtype: Single Family Residence, Residential
Materials
- Brick Veneer, HardiPlank Type, Wood Siding
- Foundation: Slab
- Roof: Composition
Condition
- Resale
- New construction: No
- Year built: 2005
Utilities & green energy
- Electric: Other
- Sewer: Public Sewer
- Water: Public
- Utilities for property: Cable Available, Electricity Available, Phone Available, Sewer Available, Water Available
Green energy
- Energy efficient items: None
- Energy generation: None
Community & neighborhood
Security
- Security features: Open Access
Community
- Community features: Homeowners Assoc, Lake, Sidewalks, Street Lights
Location
- Region: Union City
- Subdivision: Lakeview
HOA & financial
HOA
- Has HOA: Yes
- HOA fee: $756 annually
- Services included: Maintenance Grounds
Other
Other facts
- Body type: Other
- Ownership: Fee Simple
- Road surface type: Paved
Price history
| Date | Event | Price |
|---|---|---|
| 9/3/2024 | Sold | $250,000-3.8%$146/sqft |
Source: | ||
| 8/12/2024 | Pending sale | $259,900$151/sqft |
Source: | ||
| 7/23/2024 | Listed for sale | $259,900$151/sqft |
Source: | ||
| 7/20/2024 | Pending sale | $259,900$151/sqft |
Source: | ||
| 7/16/2024 | Contingent | $259,900$151/sqft |
Source: | ||
Public tax history
| Year | Property taxes | Tax assessment |
|---|---|---|
| 2024 | $2,674 -0.3% | $102,360 |
| 2023 | $2,681 +45.1% | $102,360 +45.8% |
| 2022 | $1,847 +13.2% | $70,200 +16.8% |
Find assessor info on the county website
Neighborhood: 30291
Nearby schools
GreatSchools rating
- 8/10Liberty Point Elementary SchoolGrades: PK-5Distance: 0.6 mi
- 6/10Camp Creek Middle SchoolGrades: 6-8Distance: 3.4 mi
- 4/10Langston Hughes High SchoolGrades: 9-12Distance: 3.9 mi
Schools provided by the listing agent
- Elementary: Liberty Point
- Middle: Renaissance
- High: Langston Hughes
Source: FMLS GA. This data may not be complete. We recommend contacting the local school district to confirm school assignments for this home.
Get a cash offer in 3 minutes
Find out how much your home could sell for in as little as 3 minutes with a no-obligation cash offer.
Estimated market value
$252,500
Get a cash offer in 3 minutes
Find out how much your home could sell for in as little as 3 minutes with a no-obligation cash offer.
Estimated market value
$252,500



