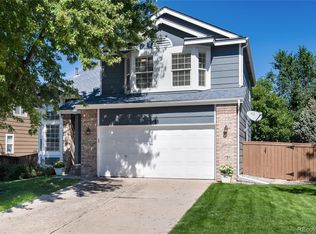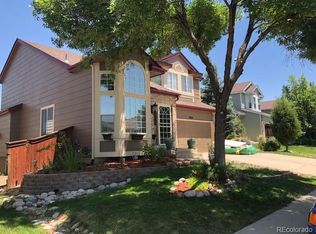Well maintained & move in ready in Highlands Ranch. Check out the 3D Tour! Wonderful 4 bedroom home with an upgraded kitchen and eat in space that is open to the large family room. Separate dining area, vaulted living room, and main floor laundry. The upper level features 4 bedrooms including the master suite with a 5 piece bath and walk in closet. Finished walk out basement that is a perfect game room/hang out space. Brand new carpet and new roof! Awesome location between the Westridge Rec Center and Redstone Park. Don't miss this home!
This property is off market, which means it's not currently listed for sale or rent on Zillow. This may be different from what's available on other websites or public sources.

