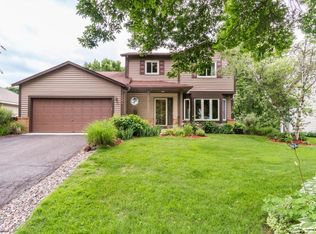Closed
$339,000
9498 71st St S, Cottage Grove, MN 55016
4beds
2,982sqft
Single Family Residence
Built in 1991
0.48 Acres Lot
$340,500 Zestimate®
$114/sqft
$3,232 Estimated rent
Home value
$340,500
$313,000 - $368,000
$3,232/mo
Zestimate® history
Loading...
Owner options
Explore your selling options
What's special
Handyman Special/Equity Builder! This home is in a very well established and sought after neighborhood in Cottage Grove. Extremely close to schools, parks and trails. The large backyard is great for family barbeques and entertaining. The home boasts an extensive 3 season porch to take in the view! All of the home mechanics are fairly new. Washer and Dryer 2022, Dishwasher 2021, Furnace 2023. The unfinished basement with egress window can be bring the home to almost another additional 3,000 finished square feet!
Zillow last checked: 8 hours ago
Listing updated: January 15, 2025 at 07:38am
Listed by:
Mike Hilber 651-600-2680,
RE/MAX Advantage Plus,
The Minnesota Real Estate Team 952-649-1456
Bought with:
Chuchu Girma
RES Realty
Source: NorthstarMLS as distributed by MLS GRID,MLS#: 6623104
Facts & features
Interior
Bedrooms & bathrooms
- Bedrooms: 4
- Bathrooms: 3
- Full bathrooms: 2
- 1/2 bathrooms: 1
Bedroom 1
- Level: Upper
- Area: 204 Square Feet
- Dimensions: 17X12
Bedroom 2
- Level: Upper
- Area: 110 Square Feet
- Dimensions: 11X10
Bedroom 3
- Level: Upper
- Area: 110 Square Feet
- Dimensions: 11X10
Bedroom 4
- Level: Upper
- Area: 132 Square Feet
- Dimensions: 12X11
Dining room
- Level: Main
- Area: 110 Square Feet
- Dimensions: 11X10
Family room
- Level: Main
- Area: 264 Square Feet
- Dimensions: 24X11
Kitchen
- Level: Main
- Area: 100 Square Feet
- Dimensions: 10X10
Living room
- Level: Main
- Area: 144 Square Feet
- Dimensions: 12X12
Heating
- Forced Air
Cooling
- Central Air
Appliances
- Included: Dishwasher, Dryer, Exhaust Fan, Gas Water Heater, Microwave, Range, Refrigerator, Washer, Water Softener Rented
Features
- Basement: Unfinished
- Has fireplace: No
Interior area
- Total structure area: 2,982
- Total interior livable area: 2,982 sqft
- Finished area above ground: 1,988
- Finished area below ground: 0
Property
Parking
- Total spaces: 2
- Parking features: Attached, Asphalt, Garage Door Opener
- Attached garage spaces: 2
- Has uncovered spaces: Yes
Accessibility
- Accessibility features: None
Features
- Levels: Two
- Stories: 2
- Patio & porch: Enclosed
- Fencing: Chain Link
Lot
- Size: 0.48 Acres
- Dimensions: 50 x 193 x 83 x 95 x 191
- Features: Irregular Lot
Details
- Foundation area: 994
- Parcel number: 1002721210164
- Zoning description: Residential-Single Family
Construction
Type & style
- Home type: SingleFamily
- Property subtype: Single Family Residence
Materials
- Vinyl Siding
- Roof: Age Over 8 Years
Condition
- Age of Property: 34
- New construction: No
- Year built: 1991
Utilities & green energy
- Electric: Circuit Breakers, Power Company: Xcel Energy
- Gas: Natural Gas
- Sewer: City Sewer/Connected
- Water: City Water/Connected
Community & neighborhood
Location
- Region: Cottage Grove
- Subdivision: Pinetree Pond East 8th Add
HOA & financial
HOA
- Has HOA: No
Other
Other facts
- Road surface type: Paved
Price history
| Date | Event | Price |
|---|---|---|
| 1/14/2025 | Sold | $339,000$114/sqft |
Source: | ||
| 12/11/2024 | Pending sale | $339,000$114/sqft |
Source: | ||
| 12/5/2024 | Price change | $339,000-5.8%$114/sqft |
Source: | ||
| 11/22/2024 | Listed for sale | $360,000$121/sqft |
Source: | ||
Public tax history
| Year | Property taxes | Tax assessment |
|---|---|---|
| 2024 | $4,842 +10.6% | $387,800 +13.7% |
| 2023 | $4,376 +8.4% | $341,000 +23.1% |
| 2022 | $4,036 -1.2% | $276,900 -3.9% |
Find assessor info on the county website
Neighborhood: 55016
Nearby schools
GreatSchools rating
- 9/10Grey Cloud Elementary SchoolGrades: K-5Distance: 0.3 mi
- 5/10Cottage Grove Middle SchoolGrades: 6-8Distance: 0.6 mi
- 5/10Park Senior High SchoolGrades: 9-12Distance: 1.6 mi
Get a cash offer in 3 minutes
Find out how much your home could sell for in as little as 3 minutes with a no-obligation cash offer.
Estimated market value
$340,500
Get a cash offer in 3 minutes
Find out how much your home could sell for in as little as 3 minutes with a no-obligation cash offer.
Estimated market value
$340,500
