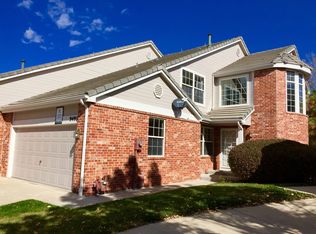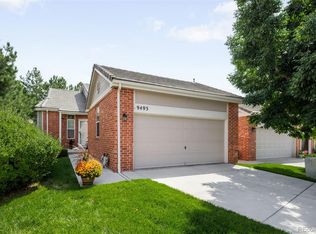This low maintenance Masters Park condo lives like a spacious 2 story home with vaulted ceilings and a finished walk-out basement. The large windows draw in an abundance of natural light with wonderful morning sun. Enjoy a master suite with a 5 piece bath, a second upper level en suite bedroom with a walk-in closet and full bath, a large kitchen with island and cozy breakfast nook, a formal dining room, a lovely dual sided gas fireplace, plantation shutters throughout, and a finished walk-out basement complete with a conforming 3rd bedroom, full bath, large laundry room, and family room with a gas fireplace. Each level offers outdoor spaces to enjoy the fresh air with a large deck off the main level, an upper level deck off the master suite, and a private patio from the walk-out basement. Walk to the Lone Tree Golf Course, Cook Creek Pool, or wander down the stunning Willow Creek Trail. An ideal location just minutes to Park Meadows Mall, endless retail shopping, the RTD Lightrail, the Lone Tree Town Center, countless restaurants, Sky Ridge Medical Center, and so much more. The Lone Tree Link is a wonderful amenity for the residents, providing a free shuttle ride anywhere in Lone Tree. Worry free living at it's best. Welcome home.
This property is off market, which means it's not currently listed for sale or rent on Zillow. This may be different from what's available on other websites or public sources.

