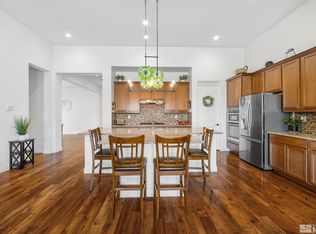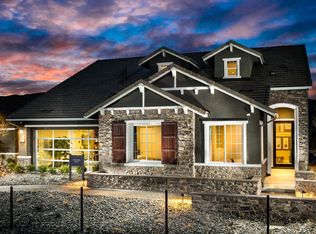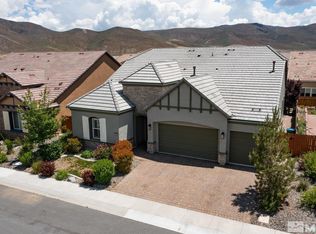Closed
$820,000
9495 Stony Hill Rd, Reno, NV 89521
3beds
2,348sqft
Single Family Residence
Built in 2017
6,534 Square Feet Lot
$823,200 Zestimate®
$349/sqft
$3,397 Estimated rent
Home value
$823,200
$749,000 - $906,000
$3,397/mo
Zestimate® history
Loading...
Owner options
Explore your selling options
What's special
Discover this beautifully upgraded single level home in Bella Vista Ranch community. Showcasing premium architectural details such as elegant finishes in the dining room, custom cabinetry with high-end appliances in kitchen, soaring ceilings in the living area and beautiful wood flooring throughout the main living spaces. Enjoy the tranquility of the outdoors from the comfort of your covered patio equipped with a built in grill and a stunning fountain to entertain your guests! Schedule your showing today!
Zillow last checked: 8 hours ago
Listing updated: November 12, 2025 at 04:20pm
Listed by:
Ruth Aguirre S.194245 775-741-0147,
Ferrari-Lund R.E. Sparks
Bought with:
Amy Burkett, S.202762
RE/MAX Gold-Midtown
Source: NNRMLS,MLS#: 250004802
Facts & features
Interior
Bedrooms & bathrooms
- Bedrooms: 3
- Bathrooms: 4
- Full bathrooms: 3
- 1/2 bathrooms: 1
Heating
- Natural Gas
Cooling
- Has cooling: Yes
Appliances
- Included: Dishwasher, Disposal, Double Oven, Dryer, Electric Oven, Electric Range, Gas Cooktop, Gas Range, Microwave, Refrigerator, Washer
- Laundry: Laundry Area, Sink
Features
- Ceiling Fan(s)
- Flooring: Laminate
- Windows: Double Pane Windows, Single Pane Windows
- Has fireplace: No
Interior area
- Total structure area: 2,348
- Total interior livable area: 2,348 sqft
Property
Parking
- Total spaces: 3
- Parking features: Attached, Garage, Garage Door Opener
- Attached garage spaces: 3
Features
- Stories: 1
- Fencing: Full
- Has view: Yes
- View description: Mountain(s), Park/Greenbelt
Lot
- Size: 6,534 sqft
- Features: Landscaped, Level, Sprinklers In Front, Sprinklers In Rear
Details
- Additional structures: Gazebo
- Parcel number: 16512111
- Zoning: PD
Construction
Type & style
- Home type: SingleFamily
- Property subtype: Single Family Residence
Materials
- Stucco
- Foundation: Slab
- Roof: Flat,Pitched
Condition
- New construction: No
- Year built: 2017
Utilities & green energy
- Sewer: Public Sewer
- Water: Public
- Utilities for property: Electricity Available, Natural Gas Available, Sewer Available, Water Available
Community & neighborhood
Location
- Region: Reno
- Subdivision: Bella Vista Ranch Village D Unit 1
HOA & financial
HOA
- Has HOA: Yes
- HOA fee: $144 monthly
- Amenities included: None
- Second HOA fee: $41 monthly
Other
Other facts
- Listing terms: 1031 Exchange,Cash,Conventional,FHA,VA Loan
Price history
| Date | Event | Price |
|---|---|---|
| 11/10/2025 | Sold | $820,000-1.2%$349/sqft |
Source: | ||
| 9/19/2025 | Contingent | $829,900$353/sqft |
Source: | ||
| 8/19/2025 | Price change | $829,900-1.1%$353/sqft |
Source: | ||
| 7/25/2025 | Price change | $838,900-0.1%$357/sqft |
Source: | ||
| 6/26/2025 | Price change | $839,900-0.6%$358/sqft |
Source: | ||
Public tax history
| Year | Property taxes | Tax assessment |
|---|---|---|
| 2025 | $6,865 +8% | $209,958 +2.2% |
| 2024 | $6,356 +8% | $205,458 +5.7% |
| 2023 | $5,885 +8.8% | $194,361 +19.2% |
Find assessor info on the county website
Neighborhood: Damonte Ranch
Nearby schools
GreatSchools rating
- 7/10Nick Poulakidas Elementary SchoolGrades: PK-5Distance: 0.3 mi
- 6/10Kendyl Depoali Middle SchoolGrades: 6-8Distance: 0.5 mi
- 7/10Damonte Ranch High SchoolGrades: 9-12Distance: 1.5 mi
Schools provided by the listing agent
- Elementary: Nick Poulakidas
- Middle: Depoali
- High: Damonte
Source: NNRMLS. This data may not be complete. We recommend contacting the local school district to confirm school assignments for this home.
Get a cash offer in 3 minutes
Find out how much your home could sell for in as little as 3 minutes with a no-obligation cash offer.
Estimated market value$823,200
Get a cash offer in 3 minutes
Find out how much your home could sell for in as little as 3 minutes with a no-obligation cash offer.
Estimated market value
$823,200


