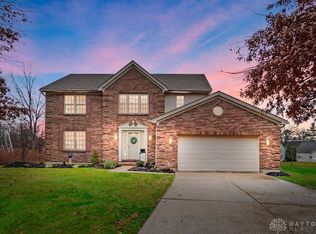Sold for $472,000 on 06/10/25
$472,000
9495 Snider Rd, Mason, OH 45040
5beds
2,355sqft
Single Family Residence
Built in 2002
0.65 Acres Lot
$484,800 Zestimate®
$200/sqft
$3,052 Estimated rent
Home value
$484,800
$436,000 - $538,000
$3,052/mo
Zestimate® history
Loading...
Owner options
Explore your selling options
What's special
Subject is a 5 bedroom (per auditor) 3.5 bathroom SFR located in Deerfield Township (NO City Income Tax) Mason SD. House has multiple great feature including, but not limited to walkout basement, walking distance to Cottel Park, two entry doors with 2 separate controlled thermostats, 2 laundry areas, newer AC 2021, newer roof 2021, new gas furnace 2025, finished lower level with bedroom and full bath. Bring offer, won't last!
Zillow last checked: 8 hours ago
Listing updated: June 10, 2025 at 08:36pm
Listed by:
Arman Muradyan 513-544-4577,
OwnerLand Realty, Inc. 513-896-1200
Bought with:
Marianne G. Culbertson, 0000423312
Sibcy Cline, Inc.
Source: Cincy MLS,MLS#: 1835782 Originating MLS: Cincinnati Area Multiple Listing Service
Originating MLS: Cincinnati Area Multiple Listing Service

Facts & features
Interior
Bedrooms & bathrooms
- Bedrooms: 5
- Bathrooms: 4
- Full bathrooms: 3
- 1/2 bathrooms: 1
Primary bedroom
- Features: Vaulted Ceiling(s), Walk-In Closet(s)
- Level: First
- Area: 182
- Dimensions: 14 x 13
Bedroom 2
- Level: First
- Area: 132
- Dimensions: 12 x 11
Bedroom 3
- Level: First
- Area: 182
- Dimensions: 14 x 13
Bedroom 4
- Level: First
- Area: 110
- Dimensions: 10 x 11
Bedroom 5
- Level: Lower
- Area: 165
- Dimensions: 11 x 15
Primary bathroom
- Features: Built-In Shower Seat, Tile Floor, Tub
Bathroom 1
- Features: Full
- Level: First
Bathroom 2
- Features: Full
- Level: First
Bathroom 3
- Features: Full
- Level: Lower
Bathroom 4
- Features: Partial
- Level: First
Dining room
- Area: 0
- Dimensions: 0 x 0
Family room
- Area: 266
- Dimensions: 14 x 19
Kitchen
- Features: Eat-in Kitchen, Tile Floor
- Area: 132
- Dimensions: 11 x 12
Living room
- Features: Wet Bar
- Area: 270
- Dimensions: 15 x 18
Office
- Area: 0
- Dimensions: 0 x 0
Heating
- Gas
Cooling
- Central Air
Appliances
- Included: Microwave, Oven/Range, Refrigerator, Trash Compactor, Gas Water Heater
Features
- Cathedral Ceiling(s)
- Windows: Vinyl
- Basement: Full,Partially Finished,Walk-Out Access,WW Carpet
Interior area
- Total structure area: 2,355
- Total interior livable area: 2,355 sqft
Property
Parking
- Total spaces: 2
- Parking features: Driveway
- Attached garage spaces: 2
- Has uncovered spaces: Yes
Features
- Levels: One
- Stories: 1
- Patio & porch: Deck
Lot
- Size: 0.65 Acres
- Dimensions: 173.96 x 175
- Features: .5 to .9 Acres
Details
- Parcel number: 1502426032
- Zoning description: Residential
Construction
Type & style
- Home type: SingleFamily
- Architectural style: A-Frame,Traditional
- Property subtype: Single Family Residence
Materials
- Brick, Vinyl Siding
- Foundation: Concrete Perimeter
- Roof: Shingle
Condition
- New construction: No
- Year built: 2002
Utilities & green energy
- Gas: Natural
- Sewer: Public Sewer
- Water: Public
Community & neighborhood
Location
- Region: Mason
HOA & financial
HOA
- Has HOA: No
Other
Other facts
- Listing terms: No Special Financing,Cash
Price history
| Date | Event | Price |
|---|---|---|
| 6/10/2025 | Sold | $472,000-3.5%$200/sqft |
Source: | ||
| 5/16/2025 | Pending sale | $489,000$208/sqft |
Source: | ||
| 4/30/2025 | Price change | $489,000-2.2%$208/sqft |
Source: | ||
| 4/15/2025 | Price change | $500,000-2%$212/sqft |
Source: | ||
| 4/2/2025 | Listed for sale | $510,000+251.7%$217/sqft |
Source: | ||
Public tax history
| Year | Property taxes | Tax assessment |
|---|---|---|
| 2024 | $5,399 +2.7% | $126,920 +24.6% |
| 2023 | $5,255 +1.8% | $101,830 +0% |
| 2022 | $5,164 +5.2% | $101,829 |
Find assessor info on the county website
Neighborhood: 45040
Nearby schools
GreatSchools rating
- NAWestern Row Elementary SchoolGrades: 3Distance: 2.5 mi
- 7/10Mason Middle SchoolGrades: 7-8Distance: 3.4 mi
- 9/10William Mason High SchoolGrades: 9-12Distance: 3.8 mi
Get a cash offer in 3 minutes
Find out how much your home could sell for in as little as 3 minutes with a no-obligation cash offer.
Estimated market value
$484,800
Get a cash offer in 3 minutes
Find out how much your home could sell for in as little as 3 minutes with a no-obligation cash offer.
Estimated market value
$484,800
