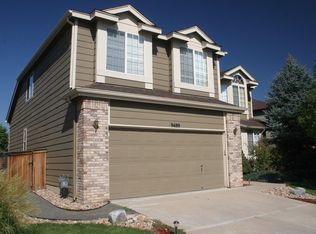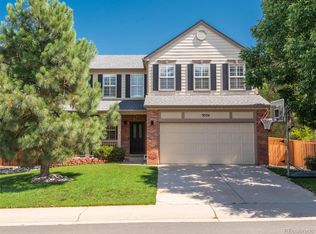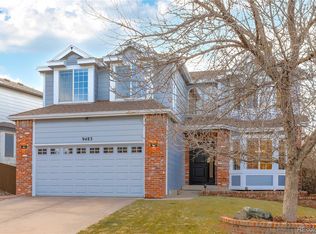This beautifully updated and meticulously maintained home shows pride of ownership throughout. Highly desirable Richmond James floor plan featuring 5 bedrooms and 4 bathrooms and is accented by stylish and modern designer touches. This lovely home features soaring vaulted ceilings and abundant windows, filled with natural light, this home's spacious layout is certain to impress! The gourmet kitchen has been beautifully updated and features granite counter tops, custom tiled backsplash, an island with breakfast seating, and plenty of upgraded cabinetry. Don't miss the large pantry. Open to the 2 story family room with wall of windows and gas log fireplace, perfect for entertaining. You will love the formal dining room and Butler pantry. Enjoy the convenience of working from home in either of the 2 main floor study's both with custom built ins and one of which has its own private outdoor patio. The spacious upstairs master suite with vaulted ceilings and a luxurious upgraded 5-piece bathroom also has a large walk in closet and peek a boo mountain views. The upstairs also features three additional secondary bedrooms & full bathroom. The upstairs laundry makes laundry day a breeze and is so convenient. The finished basement features all of the musts haves, with a bedroom with built in murphy bed, full bathroom, large recreation & work out area, and of course a walk up bar. Watching movies with family and friends has never been more fun. You'll love outdoor entertaining or just relaxing on the covered patio overlooking the professionally landscaped back yard. Walking distance to all 3 schools & Redstone Park (trailhead just around the corner), this home offers easy access to Santa Fe, C470, Mineral Light Rail Station & the mountains. Some of the additional special features this home has to offer are -Plantation Shutters, New Roof, & Radon System already installed. Exterior & Interior painted in 2020. Some newer windows, New Back Slider & Southeast Facing -No Shoveling!
This property is off market, which means it's not currently listed for sale or rent on Zillow. This may be different from what's available on other websites or public sources.


