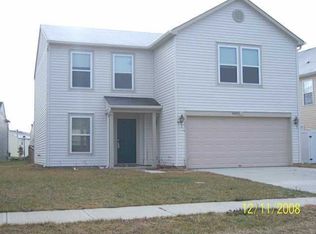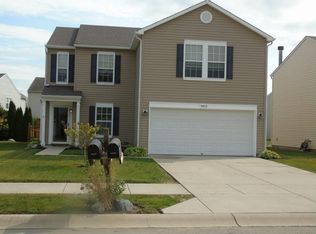Four bedrooms, two full and one half baths. 2 car attached garage. Newer home. Needs personal touches to make a great home.
This property is off market, which means it's not currently listed for sale or rent on Zillow. This may be different from what's available on other websites or public sources.

